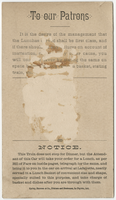Search the Special Collections and Archives Portal
Search Results
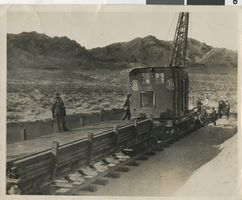
Photograph of Union Pacific building railroad, Boulder City, Nevada, circa January 1930-1931
Date
Archival Collection
Description
Image
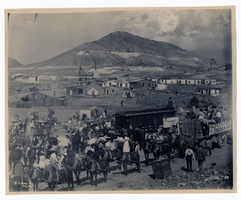
Photograph of parade celebrating Goldfield extension of Tonopah Railroad, Tonopah (Nev.), circa 1905
Date
Archival Collection
Description
Image
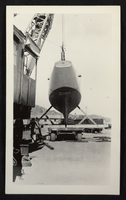
Photograph of sailboat being lifted by crane from railroad car, circa 1930s-1940s
Date
Archival Collection
Description
Image

Piping plan for Union Pacific Railroad clubhouse in Caliente, Nevada: architectural drawing
Date
Archival Collection
Description
From Union Pacific Railroad Collection (MS-00397). The scales are noted in the drawing. The drawing states, "Gilbert Stanley Underwood And Co. Architects & Engineers 730 So. Los Angeles St. Los Angeles Calif. Piping Plan For Water And Drainage. File No. 15684-P. Sheet #16. Job. #399. Date 8-10-27. A Club House For Union Pacific System Caliente Nevada."
Image
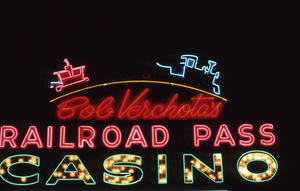
Railroad Pass Casino wall sign, Henderson, Nevada: photographic print
Date
Archival Collection
Description
Exterior view of the Railroad Pass Casino at night.
Mission Hills, Henderson, NV 89015
Image
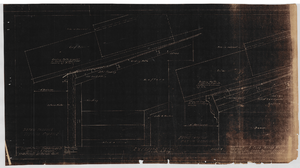
Exterior details for Union Pacific Railroad clubhouse in Caliente, Nevada: architectural drawing
Date
Archival Collection
Description
From Union Pacific Railroad Collection (MS-00397). The scales are noted in the drawing. At the bottom of the drawing it says, "Gilbert Stanley Underwood And Co. Architects & Engineers. 408 So Spring St. Los Angeles Calif. Exterior Details. 15684-V. Sheet #20-A. Job No. 399. Dec 21-27. A Club House For Union Pacific System Caliente Nevada."
Image

Union Pacific Railroad clubhouse elevations and sections, Caliente, Nevada: architectural drawing
Date
Archival Collection
Description
From Union Pacific Railroad Collection (MS-00397). The scales are noted in the drawing. The drawing on top is labeled "Longitudinal Section." The drawings on the bottom are labeled "East Elevations" and "West Elevations." The bottom of the drawing says, "Gilbert Stanley Underwood and Co. Architects and Engineers. 730 S. Los Angeles St. Los Angeles Cal. Elevations and Sections. Scale 1/8" = 1' 0" File No. 15684-[E?]. Sheet No. 5. Job No. 399. Date 8-10-27. A Club House For The Union Pacific System Caliente Nevada."
Image

