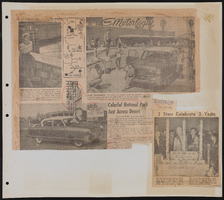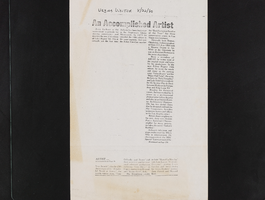Search the Special Collections and Archives Portal
Search Results
Pinetree Village: University Green, 1985 October 31
Level of Description
Scope and Contents
This set includes: index sheet, site plans, floor plans, exterior elevations, foundation plans, framing plans, building sections, interior elevations, finish/door/window schedules, construction details, lighting plans, electrical plans, electrical schematics and HVAC plans.
This set includes drawings for Las Vegas Development Company, Inc (client) by Daniel P. Smith (engineer) and Lewis F. Hogan P.E (engineer).
Archival Collection
Collection Name: Gary Guy Wilson Architectural Drawings
Box/Folder: Roll 330
Archival Component
Residence: Chit Yong, 1987 February 06
Level of Description
Scope and Contents
This set includes: electrical plans, HVAC plans, interior elevations, exterior elevations, electrical plans, lighting plans, fixture schedules, construction details, redlining and preliminary sketches.
This set includes drawings for Mr. and Mrs. Chit Yong (client) Harris and Simonicini, Ltd (engineer).
This set includes one preliminary sketch of an unnamed hotel and casino project.
Archival Collection
Collection Name: Gary Guy Wilson Architectural Drawings
Box/Folder: Roll 405
Archival Component
Alias Smith and Jones Restaurant, 1976 November 19
Level of Description
Scope and Contents
This set includes: site plans, floor plans, foundation plans, framing plans, construction details, reflected ceiling plans, roof plans, building sections, interior elevations, exterior elevations, finish/door/window schedules, plumbing plans, HVAC plans, electrical plans, lighting schedule, fixture schedules, equipment plans and equipment schedules.
This set includes drawings by Western International Design (consultant).
Archival Collection
Collection Name: Gary Guy Wilson Architectural Drawings
Box/Folder: Roll 016
Archival Component
Grand opening of the Venetian Hotel/Casino: video, 1999 May 03
Level of Description
Scope and Contents
Local news anchors discuss the opening of the Venetian casino/hotel; interview clips with guests of note at the opening gala including Bob Stupak, Gary Primm, Linda Hamilton, Sophia Loren, Si Redd, David Thompson; costumed staff interact with guests throughout the casino floor while guests dine and talk with one another; interior shots of casino decor. Original media VHS, color, aspect ratio 4 x 3, frame size 720 x 486.
Archival Collection
Collection Name: Bob Stupak Professional Papers
Box/Folder: Digital File 00, Box 40
Archival Component
Lakes Landing, 1987 November 30; 1989 May 19
Level of Description
Scope and Contents
This set includes: site plans, floor plans, exterior elevations, interior elevations, roof plans, floor plans, land surveys, preliminary sketches, construction details, framing plans, foundation plans, building sections, finish/door/window schedules, general specifications, plumbing plans and electrical plans.
This set includes drawings for The Mueller Group (client).
Archival Collection
Collection Name: Gary Guy Wilson Architectural Drawings
Box/Folder: Roll 241
Archival Component
Tennistates, 1975 September 30; 1978 December 27
Level of Description
Scope and Contents
This set includes: site plans, foundation plans, framing plans, floor plans, interior elevations, preliminary sketches, redlining, exterior elevations, roof plans, construction details and building sections.
This set includes drawings for Bronze Construction Co. (client) by Becker and Sons (engineer), E. A. Becker Enterprises (consultant) and John J. Sherman and Associates Ltd., Inc (consultant).
Archival Collection
Collection Name: Gary Guy Wilson Architectural Drawings
Box/Folder: Roll 536
Archival Component
Tower expansion: addendum G: architectural A101-A605, 1980 February 6; 1980 May 30
Level of Description
Scope and Contents
This set contains architectural drawings for MGM Grand Hotels (client) and Taylor Construction Co. (contractor) and includes drawings by Design Core, Inc. (consultant).
This set includes: index sheet, floor plans, reflected ceiling plans, exterior elevations, wall sections, building sections, interior elevations, flashing details, construction details, finish schedules, and door schedules.
Archival Collection
Collection Name: Martin Stern Architectural Records
Box/Folder: Roll 109
Archival Component
Apartment Project, 1987 May 15; 1987 May 25
Level of Description
Scope and Contents
This set includes: redlining, index sheet, landscape plans, site plans, floor plans, process drawings, framing plans, exterior elevations, interior elevations, building sections, construction details, preliminary sketches, rendered exterior perspectives and rendered elevations.
This set includes drawings for L.A. Land Real Estate Development (client) by C.S.A. Engineers/Surveyors (engineer).
Archival Collection
Collection Name: Gary Guy Wilson Architectural Drawings
Box/Folder: Roll 026
Archival Component


