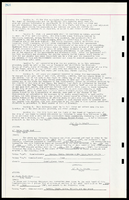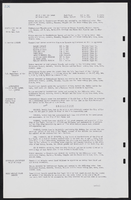Search the Special Collections and Archives Portal
Search Results
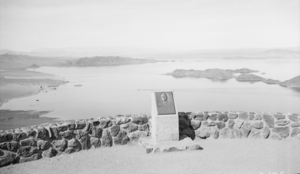
Film transparency showing dedication plaque at Hoover Dam, circa 1930s
Date
Archival Collection
Description
Image
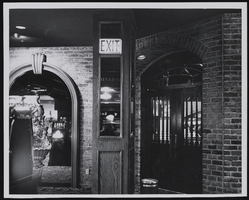
Photograph of slot machines and the casino exit, Las Vegas (Nev.)
Date
Archival Collection
Description
Slot machines and a trashcan are visible in this interior image of the Horseshoe Hotel & Casino, with the exit on the right.
Image
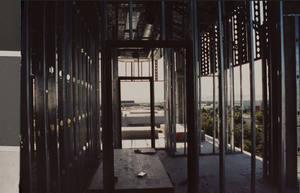
Photograph of the Rod Lee Bigelow Health Sciences building under construction, University of Nevada, Las Vegas, circa 1991-1992
Date
Archival Collection
Description
Image
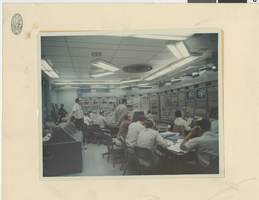
Photograph of employees standing next to test site equipment in Nevada, Circa 1960
Date
Archival Collection
Description
Image
Edgewater Hotel: Wilson Copy, 1983 May 12; 1983 May 17
Level of Description
Scope and Contents
This set includes: index sheet, construction details, foundation plans, framing plans, wall sections, site plans, exterior elevations, roof plans, preliminary sketches, building sections, floor plans, exiting plans, electrical plans, electrical schematics, lighting plans, fixture schedule, HVAC plans, interior elevations and finish/door schedules.
Archival Collection
Collection Name: Gary Guy Wilson Architectural Drawings
Box/Folder: Roll 164
Archival Component
Indian Springs Air Force Auxiliary Field, 1988 May 17; 1989 March 03
Level of Description
Scope and Contents
This set includes: construction details, construction sections, exterior elevations, interior elevations, floor plans, building sections, reflected ceiling plans, roof plans, landscape plans, landscape details and finish/door/window schedules.
This set includes drawings by Delta Engineering, Inc (engineer).
Archival Collection
Collection Name: Gary Guy Wilson Architectural Drawings
Box/Folder: Roll 295
Archival Component
Office Building: Phase III, 1986 July 23
Level of Description
Scope and Contents
This set includes: index sheet, site plans, exterior elevations, interior elevations, floor plans, construction details, foundation plans, framing plans, building sections, wall sections, fixture schedules, electrical plans, reflected ceiling plans, plumbing plans, HVAC plans and general specifications.
This set includes drawings for Jack Matthews (client).
Archival Collection
Collection Name: Gary Guy Wilson Architectural Drawings
Box/Folder: Roll 314
Archival Component
Tropicana Palms, 1976 June 24; 1976 October 06
Level of Description
Scope and Contents
This set includes: exterior perspectives, floor plans, grading plans, index sheet, finish/door/window schedules, foundation plans, construction details, exterior elevations, framing plans, interior elevations, building sections and HVAC plans.
This set includes Challenge Builders (client) by Baughman, Haught and Turner (engineer) and Consolidated Construction Company (contractor).
Archival Collection
Collection Name: Gary Guy Wilson Architectural Drawings
Box/Folder: Roll 562
Archival Component

