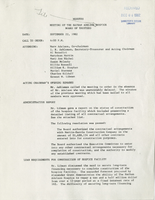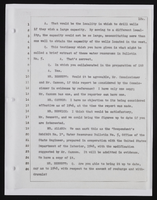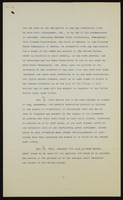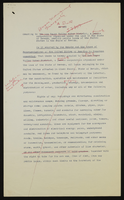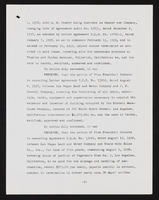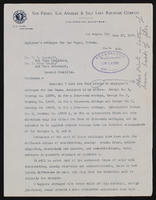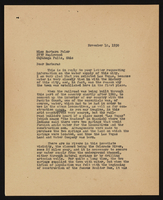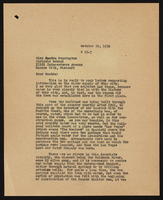Search the Special Collections and Archives Portal
Search Results
Royal Casino: Consultant Drawings, 1989 June; 1989 December 11
Level of Description
File
Scope and Contents
This set includes: electrical plans, electrical schematics, fixture schedules, lighting plans and floor plans.
This set includes drawings by TJ Krob (engineer), Omni-Means (engineer), SLC Architectural Interiors (consultant), Kevin L. Willmorth (consultant) and Ira C. Marshak (architect).
Archival Collection
Gary Guy Wilson Architectural Drawings
To request this item in person:
Collection Number: MS-00439
Collection Name: Gary Guy Wilson Architectural Drawings
Box/Folder: Roll 446
Collection Name: Gary Guy Wilson Architectural Drawings
Box/Folder: Roll 446
Archival Component
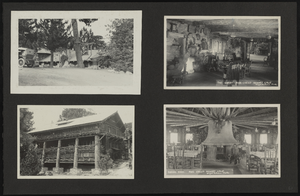
Album 6: scenes in Southern Nevada, including the Kiel Ranch, Rhyolite, Nevada, and Thomas, Nevada: photographic prints, image 063
Description
From the Maurine and Fred Wilson and Dr. William S. Park Photograph Albums (PH-00222) -- Album 6 -- Interior and exterior views of Pine Crest Resort
Pagination
Refine my results
Content Type
Creator or Contributor
Subject
Archival Collection
Digital Project
Resource Type
Year
Material Type
Place
Language
Records Classification

