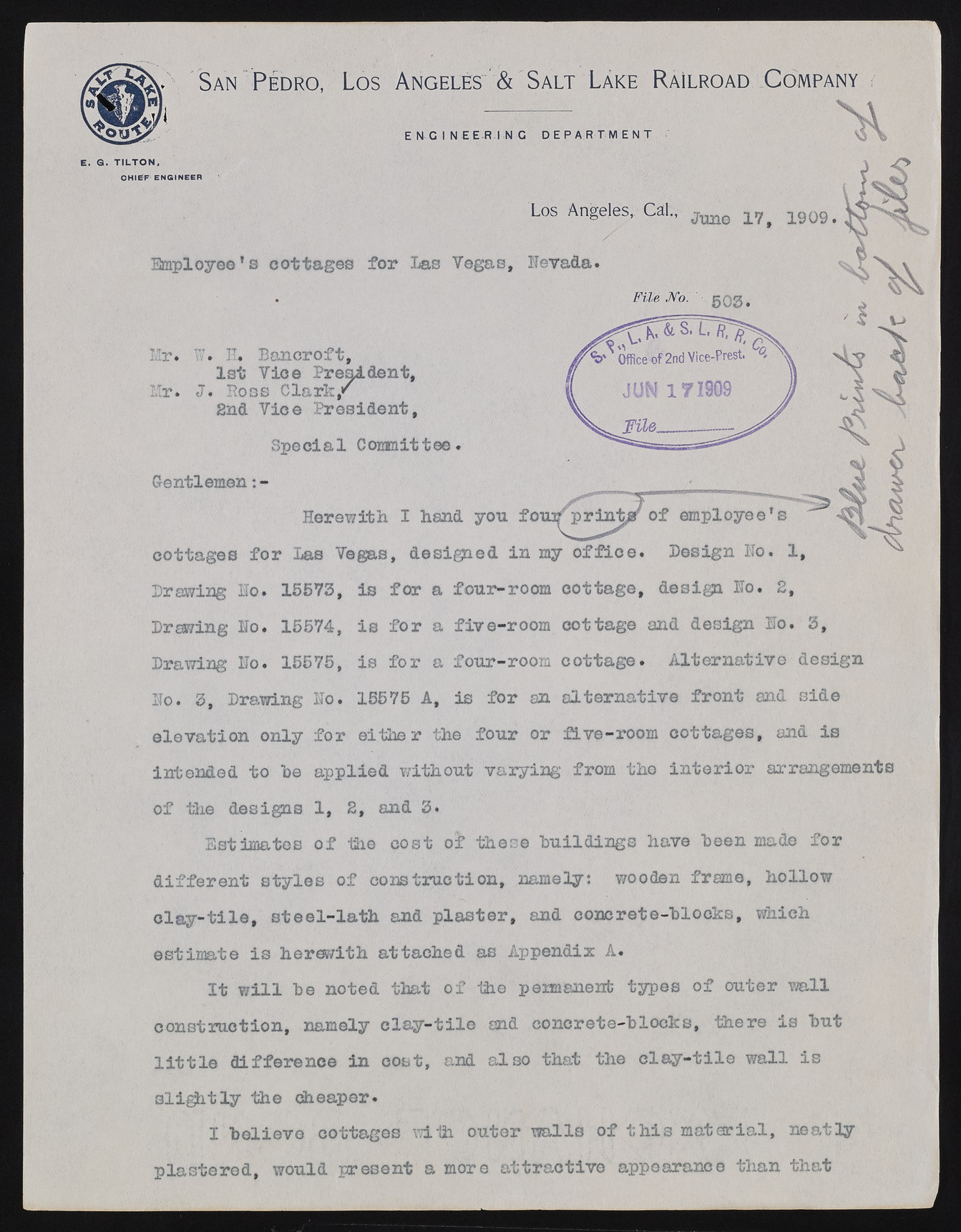Copyright & Fair-use Agreement
UNLV Special Collections provides copies of materials to facilitate private study, scholarship, or research. Material not in the public domain may be used according to fair use of copyrighted materials as defined by copyright law. Please cite us.
Please note that UNLV may not own the copyright to these materials and cannot provide permission to publish or distribute materials when UNLV is not the copyright holder. The user is solely responsible for determining the copyright status of materials and obtaining permission to use material from the copyright holder and for determining whether any permissions relating to any other rights are necessary for the intended use, and for obtaining all required permissions beyond that allowed by fair use.
Read more about our reproduction and use policy.
I agree.Information
Digital ID
Permalink
Details
Member of
More Info
Rights
Digital Provenance
Publisher
Transcription
IMi San Pedro, Los Angeles & Salt Lake Railroad .Company ENGINEEDING DEPARTMENT G. TILTONj CHI£F ENGINEER Los Angeles,. Cal., June 1909. Employee’s cottages for Las Yogas, Hevada. File No. 503. Mr. f. II. Bancroft, 1st Vice President, Mr. J. Ross Clark/ End Vice President, G K & s- L. R. S>' Office of 2nd Vice-Prest. JlIN If 1909 m Special Committee. File. Gentlemen: - Herewith I hand you fom^prin^V of employee’s cottages for Las Vegas, designed in my office. Design Ho, 1, Drawing Ho. 15573, is for a four-room cottage, design Ho. 2, Drawing Ho. 15574, is for a five-room cottage and design Ho. 3, Drawing Ho. 15575, is for a four-room cottage. Alternative design Ho. 3, Drawing Ho. 15575 A, is for an alternative front and side elevation only for either the four or five-room cottages, and is intended to he applied without varying from the interior arrangements of the designs 1, 2, and 3. Estimates of the cost of these buildings have been made for different styles of construction, namely: wooden frame, hollow clay-tile, steel-lath and plaster, and concrete-blocks, which estimate is herewith attached as Appendix A. It will be noted that of the permanent types of outer wall construction, namely clay-tile and concrete-blocks, there is but little difference in cost, and also that the clay-tile wall is 3lightly the cheaper* I believe cottages wilh outer walls of this material, neatly plastered, would present a more attractive appearance than that

