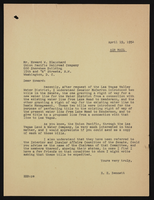Search the Special Collections and Archives Portal
Search Results
Dunes Hotel and Country Club: Shopping Mall Seashore Wing: Check Set, 1980 August 01
Level of Description
Scope and Contents
This set includes: redlining, index sheet, site plans, existing floor plans, framing plans, building sections, demolition plans, remodeled floor plans, reflected ceiling plans, interior elevations, construction details and finish/door schedules.
Archival Collection
Collection Name: Gary Guy Wilson Architectural Drawings
Box/Folder: Roll 133
Archival Component
Dudleys Showboat: Originals, 1984 May 25
Level of Description
Scope and Contents
This set includes: redlining, preliminary sketches, index sheet, site plans, floor plans, framing plans, roof plans, exterior elevations, demolition plans, wall sections, interior elevations, finish/door/window schedules and general specifications.
Archival Collection
Collection Name: Gary Guy Wilson Architectural Drawings
Box/Folder: Roll 123
Archival Component
Aztec Casino: Additions and Alterations: Shop Drawings, 1991 July 12
Level of Description
Scope and Contents
This set includes: equipment schedules, equipment plans, plumbing details, plumbing schedules, electrical plans, electrical schedules, mechanical plans and interior elevations.
This set includes drawings by Lloyd's (consultant).
Archival Collection
Collection Name: Gary Guy Wilson Architectural Drawings
Box/Folder: Roll 037
Archival Component
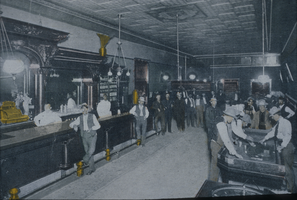
Slide of men inside the Arizona Club, Las Vegas, circa 1907
Date
Archival Collection
Description
Image
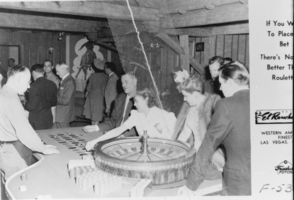
Film transparency showing El Rancho Vegas, Las Vegas, circa 1940s
Date
Archival Collection
Description
Image
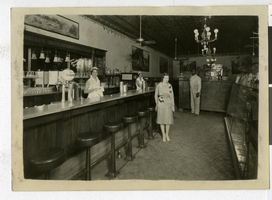
Photograph of people in the Oasis Cafe, Las Vegas (Nev.), 1931
Date
Archival Collection
Description
Image
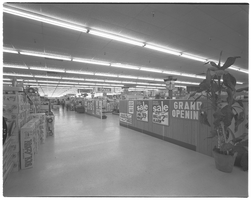
Photographs of Herb Kaufman's Wonder World department store, Las Vegas (Nev.), November 06, 1970
Date
Archival Collection
Description
Interior shots of Wonder World, a department store owned by Herb Kaufman in Las Vegas, Nevada. 4x5 negatives.
Image
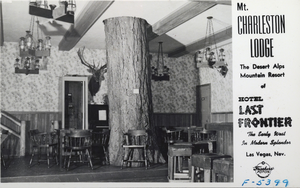
Postcard showing the Mount Charleston Lodge, Nevada, circa 1940s-1950s
Date
Archival Collection
Description
Image
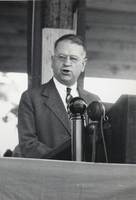
Photograph of Harold Ickes at Hoover Dam, September 30, 1935
Date
Archival Collection
Description
Image

