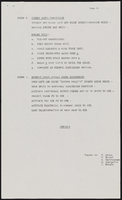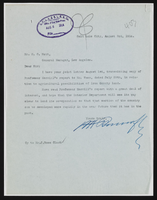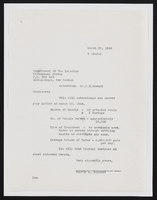Search the Special Collections and Archives Portal
Search Results
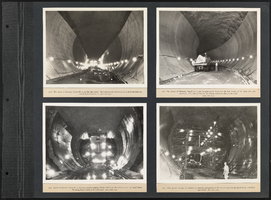
Warren A. Bechtel Album of Hoover Dam: photographic print
Date
1971-08-03
Description
p.13 #1219 Interior of Diversion Tunnel No.3, near upper portal. Invert and side wall sections of three-feet thick concrete lining have been poured. Jun. 2, 1932 p.13 #1289 Interior of Diversion Tunnel No.3, showing method of pouring alternate slabs in side wall section of tunnel lining. Lining form is shown in background. Jun. 22, 1932. p.13 #1220 Interior of Diversion Tunnel No.2, near upper portal. Invert and side wall sections of lining have been completed. Two cubic yard buckets for pouring concrete are shown on truck. Jun. 2, 1932. p.13 #1273 Detail pic, showing method of construction and operation of side-wall jumbo for placing lining in diversion tunnels. Jun. 29, 1932.
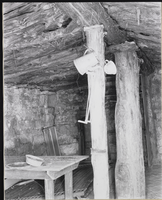
Unspecified house, image 002: photograph print
Date
1970-10-08
Archival Collection
Description
White Rock Springs, NV. Interior view of the house at White Rock Springs. Typewritten on photo sleeve: "Another interior view of the White Rock Springs house." [Caption in N[evada] T[est] S[ite] News January 24, 1964 p. 5]
Image
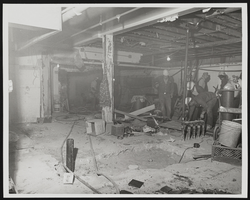
Photograph of construction workers huddled together during Stardust renovation, Las Vegas, (Nev.), March 25, 1975
Date
1975-03-25
Archival Collection
Description
Workers renovating interior of Stardust Hotel. Five men are crowded nearby working on the right, while another few can be found in the back of the space. Exposed wiring, beams, and pipes can be seen above. Boxes, buckets, and construction debris litter the floor. An alternate view of this room can be seen in Image 0054 pho024211. This black and white photograph was taken during the renovation period of the hotel and casino. Site Name: Stardust Resort and Casino Street Address: 3000 South Las Vegas Boulevard
Image
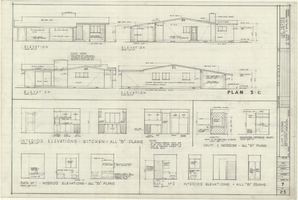
Architectural drawings of residential home in Las Vegas, Nevada, exterior elevations, May 23, 1958
Date
1958-05-23
Archival Collection
Description
Exterior and interior elevations of a ranch-style residential home in the Las Verdes Heights development in Las Vegas, Nevada. Interior elevations for kitchen, bathrooms and vanity and wardrobe shown. "Drawn by J.C.M. Checked by E.C.B." "Sheet no. 7 of 25."
Site Name: Las Verdes Heights
Image
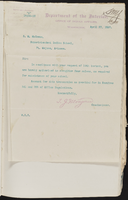
Midas Muffler
Level of Description
File
Scope and Contents
This set includes: site plans, floor plans and interior elevations.
Archival Collection
Gary Guy Wilson Architectural Drawings
To request this item in person:
Collection Number: MS-00439
Collection Name: Gary Guy Wilson Architectural Drawings
Box/Folder: Roll 281
Collection Name: Gary Guy Wilson Architectural Drawings
Box/Folder: Roll 281
Archival Component
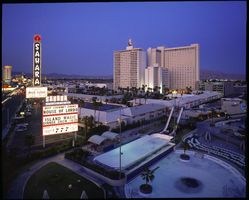
Sahara Hotel, Las Vegas, Nevada: photographs
Date
1992-03-11
Archival Collection
Description
Photographs from the Greg Cava Photograph Collection -- Chronological shoots -- 1990-1993 -- Job #982: Interiors and exteriors for brochure for Sahara Hotel file.
Image
Pagination
Refine my results
Content Type
Creator or Contributor
Subject
Archival Collection
Digital Project
Resource Type
Year
Material Type
Place
Language
Records Classification

