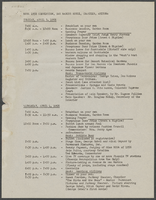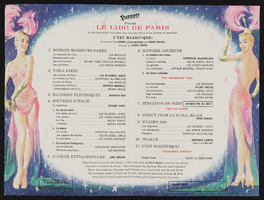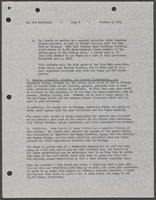Search the Special Collections and Archives Portal
Search Results
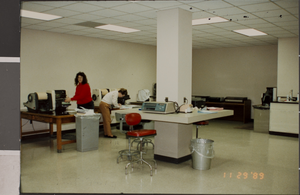
Photograph of people in a classroom, University of Nevada, Las Vegas, circa 1991-1992
Date
Archival Collection
Description
Image
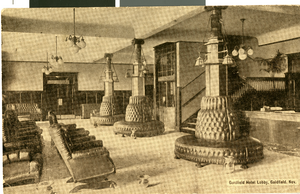
Postcard of Goldfield Hotel lobby, Goldfield (Nev.), 1908-1923
Date
Archival Collection
Description
Image
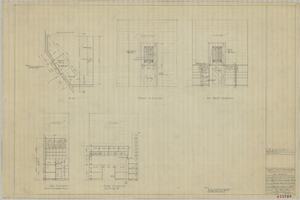
Architectural drawing of post office at pavilion at Bryce Canyon National Park, plan and elevations, Utah, April 4, 1929
Date
Description
Plan, interior and exterior elevations for post office at pavilion at Bryce Canyon National Park, Utah. "Scale 3/4" "Dr.: Cook. Tr.: Cook. Job no. 522, date 4-4-29. Revision no. 1, 5-9-29 by Bond. Sheet 1. #15780."
Site Name: Bryce Canyon National Park (Utah)
Image
Alterations: architectural drawings; fixtures, furnishings and finishes drawings; electrical drawings; mechanical drawings; plumbing drawings; and kitchen drawings,, 1973 November 16; 1974 January 28
Level of Description
Scope and Contents
This set contains drawings for San Francisco Hilton (client) and includes drawings by Howard Hirsch and Associates (consultants).
This set includes: general specifications, index sheet, floor plans, exterior elevations, reflected ceiling plans, construction details, fixture plans, fixture schedules, interior elevations, mechanical plans, mechanical schedules, plumbing plans, plumbing schematics, electrical plans, lighting plans, power plans, lighting fixture schedules, kitchen equipment plans, and kitchen equipment schedules.
Archival Collection
Collection Name: Martin Stern Architectural Records
Box/Folder: Roll 069
Archival Component
Downtown Las Vegas Design Drawings
Identifier
Abstract
The Downtown Las Vegas Design Drawings (approximately 2011-2014) is comprised of seven design drawings created for select businesses located in downtown Las Vegas, Nevada. The drawings are colored on tissue and were created by BUNNYFiSH studio, an architectural firm located in downtown Las Vegas, Nevada. The collection includes three drawings for a porte-cochère at the D Las Vegas hotel; drawings for the exteriors of the Hydrant Club, Inspire, and HOP Downtown; and an interior drawing for Scullery.
Archival Collection
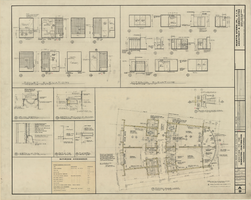
Huntington addition, architectural, electrical, mechanical, and plumbing: architectural drawings, image 010
Date
Description
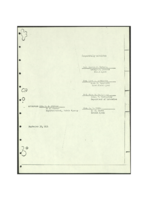
Reservations, allotments, and infrastructure improvements at the Las Vegas Paiute Colony: Paiute Agency correspondence
Date
Archival Collection
Description
Correspondence between E. A. Farrow and the Department of the Interior Office of Indian Affairs describing reservations under the jurisdiction of the Paiute Agency and discussing allotments of funds for infrastructure projects at the Las Vegas Paiute Colony.
Text

