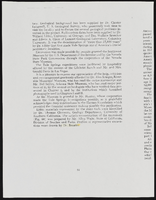Search the Special Collections and Archives Portal
Search Results
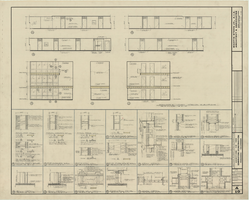
Huntington addition, architectural, electrical, mechanical, and plumbing: architectural drawings, image 011
Date
Description
Aztec Casino: Additions and Alterations, 1991 June 28; 1991 December 16
Level of Description
Scope and Contents
This set includes: exterior elevations, rendered elevations, index sheet, site plans, landscape plans, floor plans, interior elevations, reflected ceiling plans, demolition plans, wall sections, building sections, construction details, foundation plan, roof framing plan, roof plans, isometric drawings, finish/door/window schedules, general specifications, grading plans, utility plans, HVAC plans, HVAC specifications, plumbing plans, plumbing details, plumbing specifications, electrical plans and electrical schedules.
Archival Collection
Collection Name: Gary Guy Wilson Architectural Drawings
Box/Folder: Roll 038
Archival Component
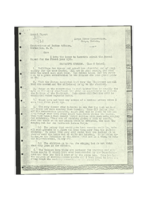
Moapa River Reservation Annual Report, 1920
Date
Archival Collection
Description
Department of the Interior, United States Indian Service 1920 annual report of the conditions on the Moapa River Reservation. Section I includes reservation law and order (first three pages of full report hln001338).
Text
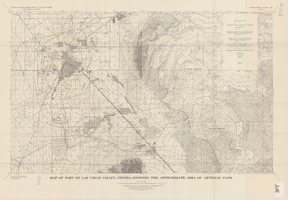
Map of part of Las Vegas Valley, Nevada, showing the approximate area of artesian flow, 1965
Date
Description
1780. Originally published as plate 2 of Available water supply of the Las Vegas ground-water basin, Nevada, by Glenn T. Malmberg, published by the Geological Survey in 1965 as its Water-supply paper 1780.
Image
Mindy Toutounji Photograph Collection
Identifier
Abstract
The Mindy Toutounji Photograph Collection (approximately 1935-1990) consists of color and black-and-white photographic prints and negatives of hotels and casinos located in Las Vegas, Nevada and Reno, Nevada. The photographs depict interior and exterior views and employees. Photographs from the Desert Inn Country Club document golf tournaments held in the 1950s and 1960s. The properties depicted are Castaways Hotel and Casino, Desert Inn Hotel, El Rancho Vegas, Frontier Hotel, and the Silver Slipper Gambling Hall, all located in Las Vegas, Nevada. The collection also includes photographs of Harold’s Club in Reno, Nevada.
Archival Collection
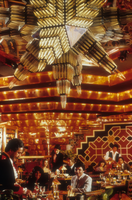
Slide of the Spanish Steps Steak and Seafood House at Caesars Palace, Las Vegas, circa 1970s
Date
Archival Collection
Description
Image
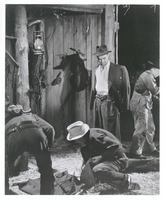
Photograph of Howard Hughes on the set of The Outlaw, Hollywood, circa 1941
Date
Archival Collection
Description
Image
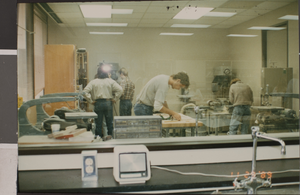
Photograph of building under construction, University of Nevada, Las Vegas, circa 1991-1992
Date
Archival Collection
Description
Image

