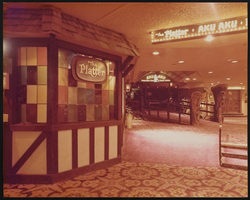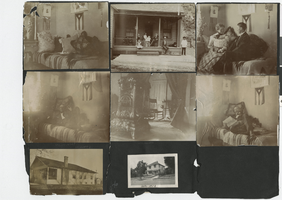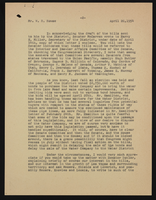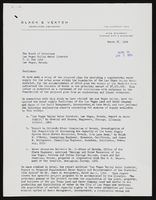Search the Special Collections and Archives Portal
Search Results

Photograph of restaurants inside the Stardust Hotel, Las Vegas, (Nev.), circa 1974
Date
Archival Collection
Description
Image
Smoke Ranch: Phase I, 1988 May 24; 1989 April 06
Level of Description
Scope and Contents
This set includes: index sheet, landscape plans, site plans, floor plans, exterior elevations, foundation plans, framing plans, roof plans, building sections, finish/door/window schedules, general specifications, construction details, interior elevations, plumbing plans, plumbing schematics, electrical plans, lighting plans, fixture schedules, HVAC plans, water and sewer plans, utility plans and grading plans.
This set includes drawings for the Mueller Group (client) by Bronken Engineering Chartered (engineer).
Archival Collection
Collection Name: Gary Guy Wilson Architectural Drawings
Box/Folder: Roll 492
Archival Component
Proposed exhibition center: addendums 1 and 2: architectural, structural, mechanical, electrical, and plumbing drawings, 1983 June 1
Level of Description
Scope and Contents
This set contains architectural drawings for MGM Grand Hotels (client) and includes drawings by Cohen and Kanwar Inc. (engineer) and Hellman and Lober (engineer).
This set includes: index sheet, site plans, floor plans, exit plans, reflected ceiling plans, exterior elevations, building sections, finish schedules, door schedules, interior elevations, lighting fixture schedules, electrical schematics, lighting plans, power plans, mechanical schedules, mechanical plans, foundation plans, demolition plans, and framing plans.
Archival Collection
Collection Name: Martin Stern Architectural Records
Box/Folder: Roll 118
Archival Component
Casablanca Hotel and Casino, 1981 April 30; 1982 September 19
Level of Description
Scope and Contents
This set includes: site plans, master plans, floor plans, roof plan, exterior elevations, building sections, interior elevations, electrical plans, rendered floor plans, preliminary sketches, topographic maps, water and sewer plans, grading plans, index sheet and exterior perspectives.
This set includes drawings by Laventhol and Horwath (consultant), Sea Engineers/Planners (engineer).
This set includes drawings related to the Edgewater Hotel.
Archival Collection
Collection Name: Gary Guy Wilson Architectural Drawings
Box/Folder: Roll 063
Archival Component
Empire Plaza Professional Building, 1978 September 20; 1980 February 05
Level of Description
Scope and Contents
This set includes: exterior elevations, floor plans, roof plans, preliminary sketches, reflected ceiling plans, redlining, construction details, foundation plans, framing plans, wall sections, interior elevations, finish/door/window schedules, utility plans, lighting plans, electrical plans, electrical schematics, HVAC plans, HVAC schedules, plumbing plans, plumbing schematics, plumbing schedules and grading plans.
This set includes drawings for Empire Plaza General Partnership (client)
Archival Collection
Collection Name: Gary Guy Wilson Architectural Drawings
Box/Folder: Roll 171
Archival Component
Reno Office Building, 1986 February 04
Level of Description
Scope and Contents
This set includes: panoramic photo collage, redlining, electrical plan, exterior perspectives, index sheet, site plans, preliminary sketches, landscape plans, floor plans, interior elevations, construction details, reflected ceiling plans, lighting plans, roof plans, exterior elevations and structural calculation report.
This set includes drawings for Jack Matthews (client) by MSA Engineering, Inc (engineer)
This set includes drawings for Story Church Building for Faith Baptist Church at Smithridge Drive (Reno, Nevada).
Archival Collection
Collection Name: Gary Guy Wilson Architectural Drawings
Box/Folder: Roll 385
Archival Component




