Search the Special Collections and Archives Portal
Search Results
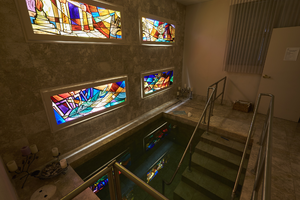
Photograph of the mikveh at Temple Beth Sholom, Las Vegas, Nevada, February 17, 2016
Date
Archival Collection
Description
Temple Beth Sholom's Mikveh.
Image
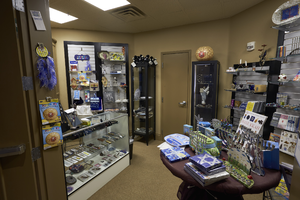
Photograph of Jewish religious items gift shop, Henderson (Nev.), November 10, 2016
Date
Archival Collection
Description
Gift shop at Midbar Kodesh Temple.
Image
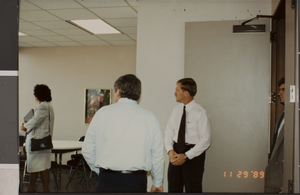
Photograph of people touring the new health sciences building, University of Nevada, Las Vegas, circa 1991-1992
Date
Archival Collection
Description
Image
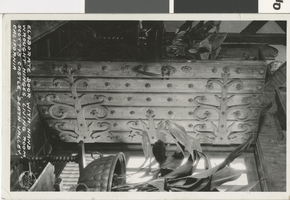
Postcard of door in Scotty's Castle, Death Valley (Calif.), 1970s
Date
Archival Collection
Description
Image
Twain McLeod Estates, 1982 April 29
Level of Description
Scope and Contents
This set includes: floor plans, redlining, preliminary sketches, exterior elevations, process drawings, interior elevations, index sheet, framing plans, foundation plans, roof plans, building sections, finish/door/window schedules, construction details, site plans and electrical plans.
This set includes drawings for Charles McHaffie (client).
McLeod Drive and Twain Avenue (Las Vegas, Nevada)
Archival Collection
Collection Name: Gary Guy Wilson Architectural Drawings
Box/Folder: Roll 574
Archival Component
Copa Cabana Townhomes, 1980 January 21
Level of Description
Scope and Contents
This set includes drawings for Tusa Inc. (client) by Harry E. Cambell (architect).
This set includes: site plans, foundation plans, floor plans, roof plans, framing plans, construction details, building sections, wall sections, exterior elevations, interior elevations, plumbing plans, plumbing schedule, HVAC plans, HVAC schedules, site lighting plans, general specifications, plumbing schematics, fixture schedule, lighting plans and construction details.
Archival Collection
Collection Name: Gary Guy Wilson Architectural Drawings
Box/Folder: Roll 093
Archival Component
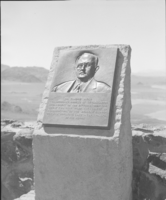
Film transparency of a dedication plaque at Hoover Dam, circa late 1930s
Date
Archival Collection
Description
Image
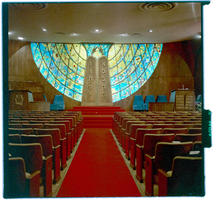
Photograph of Temple Beth Sholom's sanctuary, Las Vegas (Nev.), August 24, 1971
Date
Archival Collection
Description
An interior photograph of the temple sanctuary within Temple Beth Sholom in Las Vegas, Nevada. 120mm negative.
Image
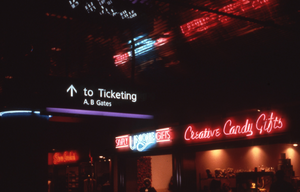
McCarran International Airport banner signs, Las Vegas, Nevada: photographic print
Date
Archival Collection
Description
Interior view of the Las Vegas International Airport displaying lit neon signs of terminal shops and executive terminal.
5757 Wayne Newton Blvd, Las Vegas, NV 89119
Image
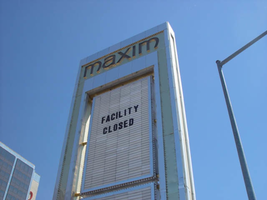
Photographs of Maxim signs, Las Vegas (Nev.), 2002
Date
Archival Collection
Description
Site address: 160 E Flamingo Rd
Sign owner: Premier Interval Resorts
Sign details: The Maxim is located just east of the Bourbon Street, in close proximity to Bally's Hotel Casino. The Maxim is no longer operating, and is fenced off from further inspection. The signage that is seen entails building signs, the original pylon, and the porte cochere
Sign condition: Structure 2 Surface 2
Sign form: Pylon; Fascia; Porte-cochère
Sign-specific description: Building: The tower itself contains the logo and giant text spelling the name of the establishment, on one side of the building. The tower is mirrored and reflective, thus matching the porte cochere and pylon, and reserves to collect its building signage to one end of the tower. The tower, which runs east/west, and faces north/south contains the signs on the east end structure. On the north and south faces of the building, giant red channel letters run vertically along the block surface. The letters look to be lined on the interior of the letters with neon. The logo can be seen on the east face. Pylon: The pylon sign is essentially a giant vertical monolith of a rectangle, divided into several different sub-shapes. The center of the monolith is occupied by cabinets which fill in most of the shape, with a small gap bordering the cabinet. The cabinets are treated the same as the square arch, and flush with the surface. The cabinets are very subtle and create an illusion of one solid object. The entire outer arch shape and interior cabinets are bordered with polished aluminum. The interiors surface of the arch are covered in polished gold aluminum panels. The lining of the incandescent bulbs on the sign is interesting. On the arch the incandescent bulbs are on the interior return width of the aluminum borders. With this configuration, the bulbs sit parallel to the surface instead of perpendicular. The main marquee text is aligned horizontally across the top in gold channel letters with red plastic faces. The letters blend with the gold surface nicely. The interior cabinets are internally lit with plastic faces. There are two cabinets, the larger of the two, occupying the upper part the interior space of the monolith. Incandescent bulbs line the exteriors of the cabinets, sitting back on a recessed edge. Porte Cochere: The porte cochere is unique, opting to rise high above the surface of the pavement. The prismatic design crafted in polished aluminum, interlocks into a pattern suitable to the space which it resides. The recesses in which the decoration resides are separated by a small width of structure. This pattern of giant recesses, matched with the prismatic design in each negative space create a hulking environment high above the head in proud stature. Along the peak edge of the pieces of the prism, rods protrude every foot or so, creating a row of arms holding incandescent spheres.
Sign - type of display: Neon; Incandescent
Sign - media: Steel; Plastic
Sign - non-neon treatments: Graphics; Paint
Sign animation: chasing, flashing
Sign environment: The Maxim is now closed, and stands in marked contrast to its neighbors a bit to the east--the famous "Four Corners" of Flamingo and the Strip, and next to the trendy Meridian at Hughes Center apartment complex.
Sign designer: Maxim letter design: Kenneth Young, Porte Cochere; Lighting: Jack Dubois Pylon sign: Marnell Corrao
Sign - date of installation: 1977
Sign - thematic influences: The influence of the Maxim hotel was 70's Vegas design refined to simple geometric forms and curved linear logo's. The pylon was completely sheathed in polished aluminum, as well as the underside of the porte cochere being polished gold aluminum. The use of the popular 70's material is used extensively throughout the design. Letters hung over the main entrance, as well as signage on three sides of the building. Other examples of the material can be seen elsewhere but not as extensively. The only property that comes close is the pylon for usage of the material is the Westward Ho.
Surveyor: Joshua Cannaday
Survey - date completed: 2002
Sign keywords: Chasing; Flashing; Pylon; Fascia; Porte-cochère; Neon; Incandescent; Steel; Plastic; Graphics; Paint
Mixed Content
