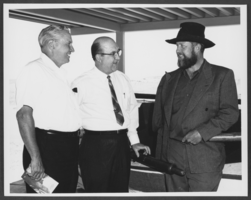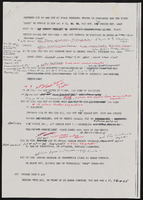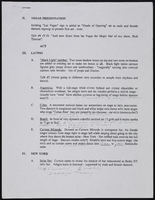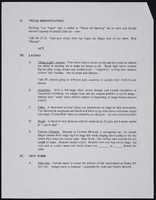Search the Special Collections and Archives Portal
Search Results
Tropicana Palms, 1976 June 24; 1976 October 06
Level of Description
Scope and Contents
This set includes: building sections, interior elevations, framing plans, exterior elevations, construction details, foundation plans, index sheet, site plans, finish/door/window schedules and HVAC plans.
This set includes drawings for Challenge Builders (client) by Baughman, Haught and Turner (engineer).
Archival Collection
Collection Name: Gary Guy Wilson Architectural Drawings
Box/Folder: Roll 561
Archival Component
Windsor Court Residences, 1987 November 02; 1988 April 08
Level of Description
Scope and Contents
This set includes: floor plans, exterior elevations, finish/door/window schedules, index sheet, site plans, framing plans, foundation plans, building sections, interior elevations, construction details, redlining and HVAC plans.
This set includes drawings for Tricon (client) by Daniel P. Smith (engineer).
Archival Collection
Collection Name: Gary Guy Wilson Architectural Drawings
Box/Folder: Roll 595
Archival Component
Tower expansion: architectural drawings, sheets A301-A551, 1979 September 10; 1980 January 10
Level of Description
Scope and Contents
This set contains drawings for MGM Grand Hotel Inc. (client) and Taylor Construction (contractor) and includes drawings by Design Core, Inc. (consultant).
This set includes: floor plans, interior elevations, exterior elevations, wall sections, building sections, construction details, and finish and door schedules
Archival Collection
Collection Name: Martin Stern Architectural Records
Box/Folder: Roll 035
Archival Component
Renaissance Center: Ghanem Travel, 1980 November 26
Level of Description
Scope and Contents
This set includes: preliminary sketches, floor plans, interior elevations, reflected ceiling plans, electrical plans, mechanical plans, plumbing plans and redlining.
This set includes drawings for Ghanem Travel, Inc (client).
This set includes original drawings for the Renaissance Center by Leason Pomeroy Associates.
Archival Collection
Collection Name: Gary Guy Wilson Architectural Drawings
Box/Folder: Roll 378
Archival Component
Midas Muffler, 1985 May 20
Level of Description
Scope and Contents
This set includes: index sheet, site plans, wall sections, interior elevations, floor plans, redlining, foundation plans, roof plans, framing plans, exterior elevations, building sections, construction details, finish/door/window schedules, plumbing plans, mechanical plans and general specifications.
This set includes drawings for Donn Enterprises (client).
Archival Collection
Collection Name: Gary Guy Wilson Architectural Drawings
Box/Folder: Roll 284
Archival Component
Architectural drawings, 1957-1985
Level of Description
Scope and Contents
The architectural drawings series of the JMA Architecture Studio Records are comprised of architectural drawings (1957-1985) created by the American architect Jack Miller and/or his architectural firm, known as both Jack Miller & Associates, Architects, & Engineers, Inc and JMA Architects, Inc. This series includes 81 rolls of architectural drawings documenting work on over 20 projects. The collection focuses on Las Vegas and Reno, Nevada. The materials feature hand-drawn architectural drawings ranging from pencil and ink on tracing paper preliminary sketches to ink on vellum and Mylar (TM) construction documents. The drawings also contain work from a number of consultants, engineers, and other architects who collaborated on the development of the various projects. The collection includes architectural drawings for hotels, casinos, integrated casino resorts, office towers, multi-family residential developments, and custom single-family homes.
The architectural drawings series may include: title sheet, index, topographic survey, supplemental resurvey map, plot plan, site plan, floor plans, exterior elevations, interior elevations, building sections, wall sections, construction details, foundation plans, roof plans, reflected ceiling plans, structural plans, structural details, electrical plans, electrical details, electrical diagrams, plumbing details, plumbing plans, plumbing diagrams, interior perspective, exterior perspective, mechanical plans, mechanical details, mechanical diagrams, and landscape layout.
Archival Collection
Collection Name: JMA Architecture Studio Records
Box/Folder: N/A
Archival Component

Photograph of Powell Commemorative Ceremony, Lake Powell, June 19, 1969
Date
Archival Collection
Description
Image



