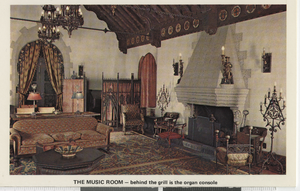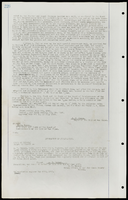Search the Special Collections and Archives Portal
Search Results
Smoke Ranch: Phase II, 1988 October 06
Level of Description
Scope and Contents
This set includes: site plans, index sheet, redlining, floor plans, interior elevations, exterior elevations, foundation plans, framing plans, construction details, wall sections, finish/door/window schedules and general specifications.
This set includes drawings for the Mueller Group (client).
Archival Collection
Collection Name: Gary Guy Wilson Architectural Drawings
Box/Folder: Roll 507
Archival Component
Smoke Ranch: Phase II, 1988 October 06
Level of Description
Scope and Contents
This set includes: redlining, site plans, floor plans, exterior elevations, foundation plans, framing plans, roof plans, building sections, finish/door/window schedules, general specifications, construction details and interior elevations.
This set includes drawings for the Mueller Group (client).
Archival Collection
Collection Name: Gary Guy Wilson Architectural Drawings
Box/Folder: Roll 509
Archival Component
The Grove, 1977 December 19; 1978 September 25
Level of Description
Scope and Contents
This set includes: redlining, electrical plans, site plans, foundation plans, index sheet, framing plans, roof plans, exterior elevations, building sections, interior elevations, construction details and finish/door/window schedules.
This set includes drawings for Sunflower Development (client).
Archival Collection
Collection Name: Gary Guy Wilson Architectural Drawings
Box/Folder: Roll 547
Archival Component
Tower expansion: addendum K: architectural drawings, sheets A401-A607, 1980 March 3; 1980 July 18
Level of Description
Scope and Contents
This set contains architectural drawings for MGM Grand Hotels (client) and includes drawings by Design Core, Inc. (consultant).
This set includes: floor plans, reflected ceiling plans, interior elevations, finish schedules, and door schedules.
Archival Collection
Collection Name: Martin Stern Architectural Records
Box/Folder: Roll 116
Archival Component
Set of photographs including Victory Baptist Church
Date
Archival Collection
Description
Photographer's notations: Oct. 69, Victory Baptist Church (organ, choir, etc.).
Image

Brochure of Scotty's Castle, Image 007
Date
Description
Image

Brochure of Scotty's Castle, Image 008
Date
Description
Image

Photograph album 3, Ferron-Bracken Collection, circa 1905-1935, page 23
Date
Description
Image
Architectural Drawings, 1951-2009
Level of Description
Scope and Contents
The architectural drawings series of the Alton Dean Jensen Architectural Records are comprised of architectural drawings (1951-2009) created by the American architect, Alton Dean Jensen and/or his architectural firm, Alton Dean Jensen Architect, AIA. This series includes 296 rolls of architectural drawings documenting work focusing on the Nevada and Utah area with some projects also located in Arizona, California, Wyoming, Colorado, South Dakota, Montana, and Idaho. The materials feature hand-drawn architectural drawings, ranging from preliminary sketches and artist renderings to schematic drawings and construction documents. The drawings also contain work from a number of consultants, engineers, and other professionals who collaborated on the development of the various projects. These include several sets of original construction documents that the architects used for reference while working on the Lied Library project.
A typical set of drawings in the architectural drawings series may include: title sheet, index, topographic survey, supplemental resurvey map, plot plan, site plan, floor plans, exterior elevations, interior elevations, building sections, wall sections, construction details, foundation plans, roof plans, reflected ceiling plans, structural plans, structural details, electrical plans, electrical details, electrical diagrams, plumbing details, plumbing plans, plumbing diagrams, interior perspective, exterior perspective, mechanical plans, mechanical details, mechanical diagrams, and landscape layout.
Archival Collection
Collection Name: Alton Dean Jensen Architectural Records
Box/Folder: N/A
Archival Component

