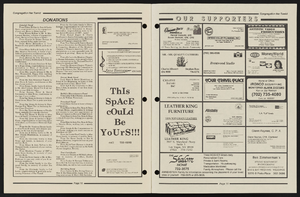Search the Special Collections and Archives Portal
Search Results
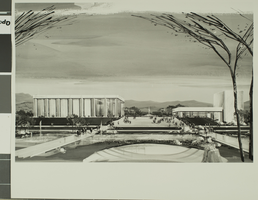
Photograph of archtiectural rendering of Ham Hall and Judy Bayley Theatre, Las Vegas, circa late 1960s - early 1970s
Date
Archival Collection
Description
Architectural rendering of Ham Hall and Judy Bayley Theatre, facing north, at the University of Nevada, Las Vegas.
Image
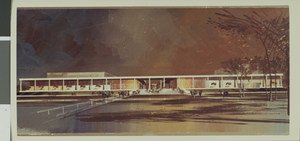
Photograph of archtiectural rendering of Ham Hall and Judy Bayley Theatre, Las Vegas, circa late 1960s - early 1970s
Date
Archival Collection
Description
Architectural rendering of Ham Hall and Judy Bayley Theatre, facing north, at the University of Nevada, Las Vegas.
Image
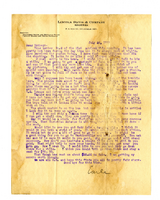
Letter from C. A. Earle Rinker to his mother, July 26, 1907
Date
Archival Collection
Description
Text
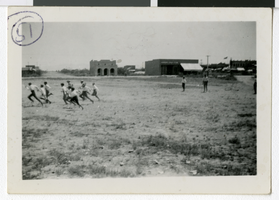
Photograph of a footrace, Las Vegas, Nevada, July 4, 1907
Date
Archival Collection
Description
Image
Sunridge Ranchos, 1978 July 27
Level of Description
Scope and Contents
This set includes: exterior elevations and floor plans.
This set includes drawings for Clark Homes (client).
Archival Collection
Collection Name: Gary Guy Wilson Architectural Drawings
Box/Folder: Roll 526
Archival Component
Picole Apartments, 1978 July 27
Level of Description
Scope and Contents
This set includes: floor plans and exterior elevations.
This set includes drawings for Jim Burns Contracting (client).
Archival Collection
Collection Name: Gary Guy Wilson Architectural Drawings
Box/Folder: Roll 327
Archival Component
Summerhill Project, 1981 July 10
Level of Description
Scope and Contents
This set includes: preliminary sketches and site plans.
This set includes drawings for Bronze Construction (client).
Archival Collection
Collection Name: Gary Guy Wilson Architectural Drawings
Box/Folder: Roll 523
Archival Component

