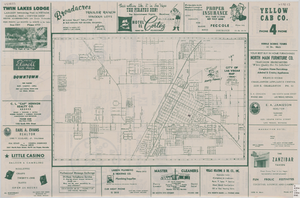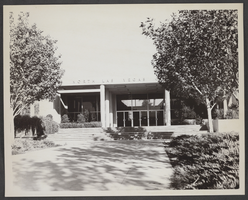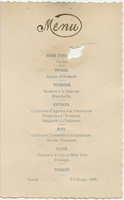Search the Special Collections and Archives Portal
Search Results
City Hall addition, 1953
Level of Description
File
Archival Collection
J. A. Tiberti Construction Records
To request this item in person:
Collection Number: MS-00855
Collection Name: J. A. Tiberti Construction Records
Box/Folder: Box 004
Collection Name: J. A. Tiberti Construction Records
Box/Folder: Box 004
Archival Component

Street map of the city of Las Vegas, 1954
Date
1954
Description
22 x 34 cm. on sheet 36 x 54 cm. Copyright held by Redwood Publishing Co. Includes advertisements. 1954 [ed.] Street index, map of the Strip and advertisements on verso. Map is irregularly shaped. Original publisher: Redwood Pub. Co..
Image
City Hall, 1961-1981
Level of Description
File
Archival Collection
North Las Vegas Library District Collection on Nevada
To request this item in person:
Collection Number: MS-00651
Collection Name: North Las Vegas Library District Collection on Nevada
Box/Folder: Box 12, Box 13
Collection Name: North Las Vegas Library District Collection on Nevada
Box/Folder: Box 12, Box 13
Archival Component
City of Las Vegas, City Hall Expansion Building, 1990 November
Level of Description
File
Scope and Contents
This set includes drawings prepared by City of Las Vegas (architect), and L. R. Nelson Consulting Engineers (engineer).
Archival Collection
Kenneth H. Childers Architectural Drawings
To request this item in person:
Collection Number: MS-00851
Collection Name: Kenneth H. Childers Architectural Drawings
Box/Folder: Roll 029
Collection Name: Kenneth H. Childers Architectural Drawings
Box/Folder: Roll 029
Archival Component
Report: "Study of Betting on Sports in New York City" by the Fund for the City of New York Quayle Survey
Level of Description
File
Archival Collection
Eugene Martin Christiansen Papers
To request this item in person:
Collection Number: MS-00561
Collection Name: Eugene Martin Christiansen Papers
Box/Folder: Box 168
Collection Name: Eugene Martin Christiansen Papers
Box/Folder: Box 168
Archival Component
"The New York City Office of the Comptroller Discussion Materials Regarding New York City OTB", 2007
Level of Description
File
Archival Collection
Eugene Martin Christiansen Papers
To request this item in person:
Collection Number: MS-00561
Collection Name: Eugene Martin Christiansen Papers
Box/Folder: Box 069
Collection Name: Eugene Martin Christiansen Papers
Box/Folder: Box 069
Archival Component

Photograph of North Las Vegas City Hall, 1966
Date
1966 to 1979
Archival Collection
Description
A black and white picture of the North Las Vegas City Hall.
Image
New York City Center, undated
Level of Description
File
Archival Collection
JMA Architecture Studio Records
To request this item in person:
Collection Number: MS-00783
Collection Name: JMA Architecture Studio Records
Box/Folder: Box 89
Collection Name: JMA Architecture Studio Records
Box/Folder: Box 89
Archival Component
Pagination
Refine my results
Content Type
Creator or Contributor
Subject
Archival Collection
Digital Project
Resource Type
Year
Material Type
Place
Language
Records Classification


