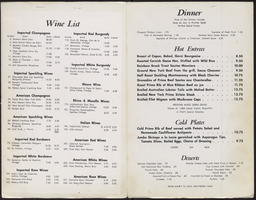Search the Special Collections and Archives Portal
Search Results
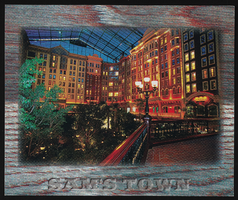
Sam's Town Hotel and Gambling Hall: postcards, image 006
Description
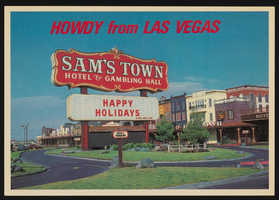
Sam's Town Hotel and Gambling Hall: postcards, image 007
Description
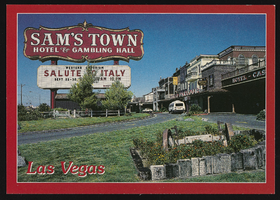
Sam's Town Hotel and Gambling Hall: postcards, image 008
Description
Tonopah Hall, University of Nevada, Las Vegas, 1968
Level of Description
Archival Collection
Collection Name: University of Nevada, Las Vegas Photograph Collection
Box/Folder: Folder 15
Archival Component
Las Vegas City Engineering and Planning Department Reports
Identifier
Abstract
The Las Vegas City Engineering and Planning Department Reports (1951-1981) consist of urban planning reports, transportation and parking studies, and environmental impact assessments concerning the greater Las Vegas, Nevada metropolitan area. In addition to general issues of urban planning, the collection contains materials relating to the expansion of Interstate 15 through West Las Vegas in the 1970s and early 1980s.
Archival Collection
Ward 3 projects: puppy ordinance, Joyce Straus Way request, Zappos city hall site, Yucca Mountain, Woodland Cemetary homelessness problem, 2011 to 2017
Level of Description
Archival Collection
Collection Name: Bob Coffin Political Papers
Box/Folder: Box 061
Archival Component
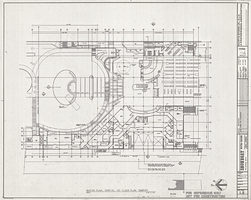
Architectural drawing of the Showboat Hotel and Casino (Atlantic City), master plan, partial first floor plan (north), April 15, 1985
Date
Archival Collection
Description
Partial first floor master plan for the 1985 construction of the Showboat Hotel and Casino in Atlantic City. Includes key plan.
Site Name: Showboat Hotel and Casino (Atlantic City)
Address: 801 Boardwalk, Atlantic City, NJ
Image
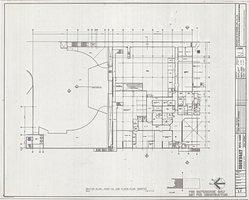
Architectural drawing of the Showboat Hotel and Casino (Atlantic City), master plan, partial second floor plan (north), April 15, 1985
Date
Archival Collection
Description
Plans for the construction of the Showboat Hotel Casino in Atlantic City from 1985. Parchment copy.
Site Name: Showboat Hotel and Casino (Atlantic City)
Address: 801 Boardwalk, Atlantic City, NJ
Image
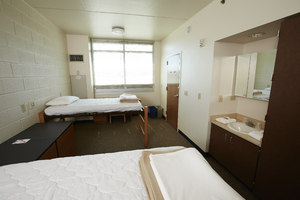
UNLV residence Halls: digital photographs
Date
Archival Collection
Description
Image

