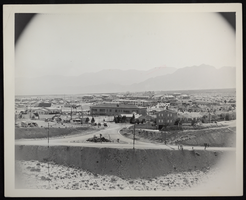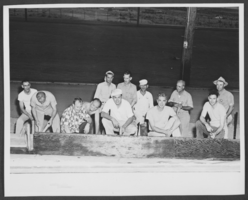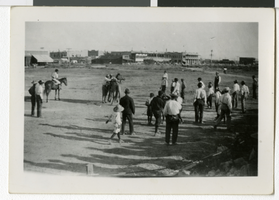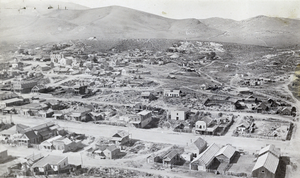Search the Special Collections and Archives Portal
Search Results

Panoramic photograph of Boulder City, Nevada. circa 1930s
Date
1930 to 1939
Archival Collection
Description
Boulder City, panorama, public school in center.
Image
Tennistates, 1975 July 04
Level of Description
File
Scope and Contents
This set includes: exterior elevations, floor plans and interior elevations.
This set includes drawings for Bronze Construction (client) by Mitchell and Jones Enterprises (consultant).
Archival Collection
Gary Guy Wilson Architectural Drawings
To request this item in person:
Collection Number: MS-00439
Collection Name: Gary Guy Wilson Architectural Drawings
Box/Folder: Roll 537
Collection Name: Gary Guy Wilson Architectural Drawings
Box/Folder: Roll 537
Archival Component

Photograph of Boulder City (Nev.), December 11, 1931
Date
1931-12-11
Archival Collection
Description
View of roads and buildings in the city during Boulder Dam construction. Mountains can be seen in the background.
Image

Sun City MacDonald Ranch as seen from the City View Trail, Henderson, Nevada: digital photograph
Date
2016-09-14
Archival Collection
Description
Sun City MacDonald Ranch neighborhood of Henderson, Nevada.
Image

Sun City MacDonald Ranch as seen from the City View Trail, Henderson, Nevada: digital photograph
Date
2016-09-14
Archival Collection
Description
Sun City MacDonald Ranch neighborhood of Henderson, Nevada.
Image

Sun City MacDonald Ranch as seen from the City View Trail, Henderson, Nevada: digital photograph
Date
2016-09-14
Archival Collection
Description
Sun City MacDonald Ranch neighborhood of Henderson, Nevada.
Image

Photograph of Boulder City High School athletic stadium construction, Boulder City, Nevada, circa 1951
Date
1950 to 1952
Archival Collection
Description
A group of people helping to install the lighting system at the Boulder City High school athletic field in Boulder City, Nevada. Third from right is Bruce Eaton.
Image

Photograph of a rodeo, Las Vegas, Nevada, July 4, 1910
Date
1910-07-04
Archival Collection
Description
Description included with photograph: "Vegas 1910 RR Station July 4, Rodeo' [Big building is the Hotel Nevada, Fremont and Main Street]"
Image

Postcard of Eureka, Nevada, circa July 1913
Date
1913-06
Archival Collection
Description
A view of Eureka, Nevada sent in July 1913. The postcard was addressed to Mrs. Helen J. Stewart, Las Vegas, Nevada, Clark County and read: "July 17, 1913, Dear Mrs. Stewart, Some time since you saw this ? does it look natural to you? Am having a lovely visit, it is so nice and cool here. Lovingly, Anna B."
Image
Tennistates, 1975 July 04
Level of Description
File
Scope and Contents
This set includes drawings for Bronze Construction (client) by Mitchell and Jones Enterprises (consultant).
This set includes: building sections, construction details, electrical plans, mechanical plans, floor plans, interior elevations and exterior elevations.
Archival Collection
Gary Guy Wilson Architectural Drawings
To request this item in person:
Collection Number: MS-00439
Collection Name: Gary Guy Wilson Architectural Drawings
Box/Folder: Roll 540
Collection Name: Gary Guy Wilson Architectural Drawings
Box/Folder: Roll 540
Archival Component
Pagination
Refine my results
Content Type
Creator or Contributor
Subject
Archival Collection
Digital Project
Resource Type
Year
Material Type
Place
Language
Records Classification
