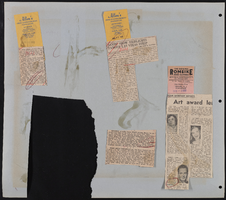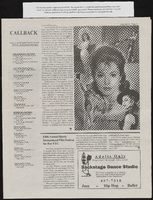Search the Special Collections and Archives Portal
Search Results
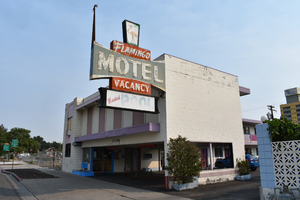
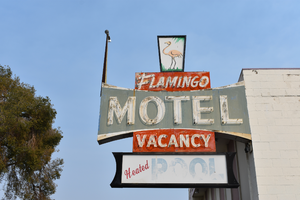
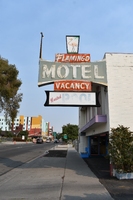
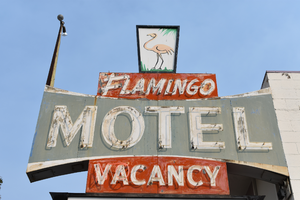
Renaissance Center III: Cellular One Building: Originals, 1992 August 12; 1992 August 14
Level of Description
Scope and Contents
This set includes: index sheet, exterior elevations, finish/door/window schedules, general specifications, floor plans, roof plans, reflected ceiling plans, interior elevations, foundation plans, framing plans, building sections, lighting plans, fixture schedules, HVAC plans, plumbing plans, electrical plans, electrical schedules, construction details and site plans.
This set includes drawings for Vista Group, Inc (client).
Archival Collection
Collection Name: Gary Guy Wilson Architectural Drawings
Box/Folder: Roll 365
Archival Component
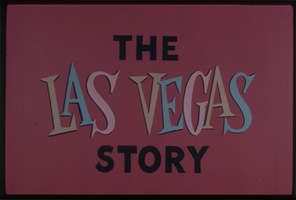
Glass slides of Las Vegas hotels and aerial views of Clark County (Nev.), 1950s-1960s (tray 1 of 3)
Date
Archival Collection
Description
Slides collected by the Culinary Workers Union Local 226 depict Las Vegas and Clark County during the 1950s and the 1960s. Individual photographs show the Strip, downtown Las Vegas, Boulder City, Lake Mead, the Hoover Dam, and individual hotels (including the Flamingo, Tropicana, El Rancho, Dunes, Sahara, Desert Inn, Stardust, Landmark, Thunderbird, Sands, Tallyho, Riviera, Golden Nugget, Mint, Binion's Horsehoe, Pioneer Club, Fremont, and Four Queens). Aerial shots and photographs of buildings under construction, marquees, and interiors are included. There are also photos of showgirls and the Las Vegas Convention Center. Tray 1 of 3. The original slides were retained by the Union.Arrangement note: Series V. Glass slides
Image

