Search the Special Collections and Archives Portal
Search Results
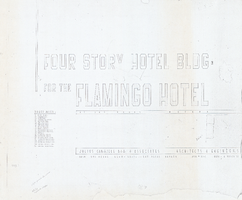
Index to the drawings,cover sheet and Flamingo Hotel (Las Vegas), four story hotel building, March 6, 1961
Date
Archival Collection
Description
Index for the architectural plans for a four story hotel building for the Flamingo from 1961.
Site Name: Flamingo Hotel and Casino
Address: 3555 Las Vegas Boulevard South
Text
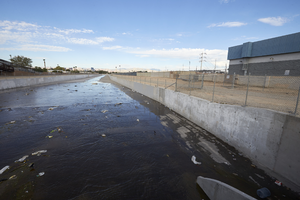
Flamingo Wash as seen from Lamb Boulevard south of East Sahara Avenue, looking west,: digital photograph
Date
Archival Collection
Description
Image
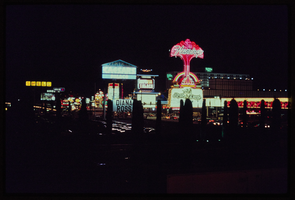
Exterior view of Flamingo Las Vegas in Las Vegas, Nevada: photographic slide
Date
Archival Collection
Description
Image
A Cultural Resource Investigation of the Proposed Flamingo Road/Interstate 15, the Flamingo Road Right of Way Corridor and Tropicana Avenue/Interstate 15 Interchanges, Las Vegas, Clark County, Nevada, 1980 December
Level of Description
Archival Collection
Collection Name: Richard and Sheilagh Brooks Papers
Box/Folder: Box 04
Archival Component
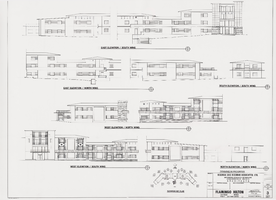
Architectural drawing of the Flamingo Hilton Ogden tower addition (Las Vegas), exterior elevations, November 11, 1993
Date
Archival Collection
Description
Architectural plans for the phase VI sixth tower addition of the Oregon building to the Flamingo in 1993. Printed on drawing: "Oregon Building Exterior As built 1993 - For Bugsy's Memorial." Printed on mylar.
Site Name: Flamingo Hotel and Casino
Address: 3555 Las Vegas Boulevard South
Image
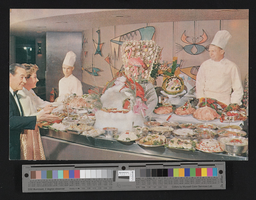
Postcard of the Chuck Wagon Buffet at the Flamingo Hotel, Las Vegas (Nev.), 1950s, side 1
Date
Image
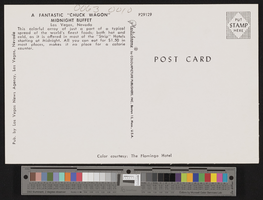
Postcard of the Chuck Wagon Buffet at the Flamingo Hotel, Las Vegas (Nev.), 1950s, side 2
Date
Image
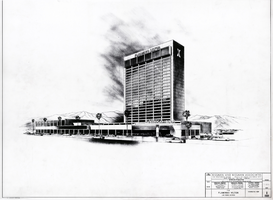
Architectural drawing of the Flamingo Hilton tower addition (Las Vegas), cover sheet of the architectural plans, July 7, 1976
Date
Archival Collection
Description
Architectural plans for the addition of a tower to the Flamingo in 1976. Printed on mylar. Socoloske, Zelner and Associates, structural engineers; Harold L. Epstein and Associates, structural engineers; Bennett/Tepper, mechanical engineers; J. L. Cusick and Associates, electrical engineers.
Site Name: Flamingo Hotel and Casino
Address: 3555 Las Vegas Boulevard South
Image
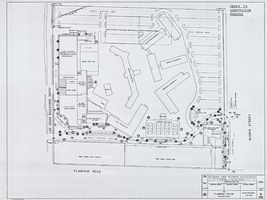
Architectural drawing of the Flamingo Hilton tower addition (Las Vegas), future development plot plan, November 4, 1975
Date
Archival Collection
Description
Architectural plans for the addition of a tower to the Flamingo in 1976. Printed on parchment. Socoloske, Zelner and Associates, structural engineers; Harold L. Epstein and Associates, structural engineers; Bennett/Tepper, mechanical engineers; J. L. Cusick and Associates, electrical engineers.
Site Name: Flamingo Hotel and Casino
Address: 3555 Las Vegas Boulevard South
Image
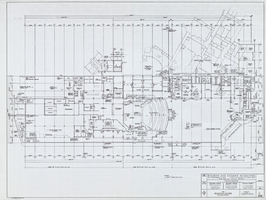
Architectural drawing of the Flamingo Hilton tower addition (Las Vegas), first floor plan, July 27, 1976
Date
Archival Collection
Description
Architectural plans for the addition of a tower to the Flamingo in 1976. Printed on parchment. Socoloske, Zelner and Associates, structural engineers; Harold L. Epstein and Associates, structural engineers; Bennett/Tepper, mechanical engineers; J. L. Cusick and Associates, electrical engineers.
Site Name: Flamingo Hotel and Casino
Address: 3555 Las Vegas Boulevard South
Image
