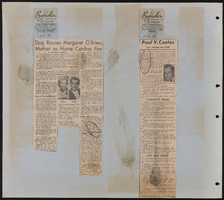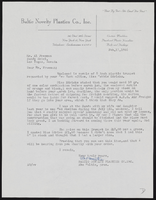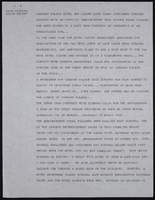Search the Special Collections and Archives Portal
Search Results
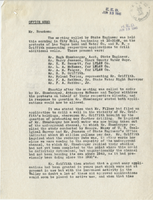
Memo from A. M. Folger to Walter R. Bracken about drill wells, June 12, 1945
Date
Archival Collection
Description
Account of a meeting called by the State Engineer to discuss applications to drill wells. The Las Vegas Land and Water Company and Robert Griffith both dropped their objections and both were allowed permits. Those in attendance discussed the issues going forward. Memo has date stamps from E.E.B., H.E.D. and U.P. R.R. Co. Law Department, Los Angeles.
Text

Letter from J. Ross Clark to R. E. Wells, April 19, 1912
Date
Archival Collection
Description
Clark suggests that if the horse patrol was to continue, the company should buy their own horse to save money. Additionally, the long time between patrols would still afford many opportunities for a saboteur or striker to damage the water facilities.
Text
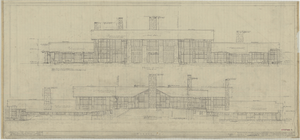
Architectural drawing of additions to pavilion at Zion National Park, Utah, elevations, December 12, 1925
Date
Description
Front and rear exterior elevations of pavilion building at Zion National Park, Utah, showing north and south wing additions. Scale: 1/4" = 1'0". "Dr. by D.A.E." "#15782-E. Sheet no. 5. Job no. 348. Date: 12/12/25." "Recommended by D.R. Hull per T.C. Unit, Landscape Eng. N.P.S. Approved by Stephen T. Mather, Director, N.P.S." "Rev. 1/11/26, 2/2/26, 3/2/26."
Site Name: Zion National Park (Utah)
Image
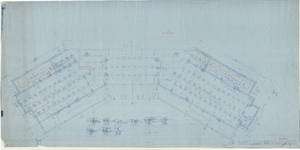
Architectural drawing of additions to pavilion at Zion National Park, Utah, foundation plan, December 12, 1925
Date
Description
Foundation plan for pavilion building at Zion National Park, Utah, including north and south wing additions. Includes sections. Scale: 1/4" = 1'0". "Dr. by N.D.B." "As constructed. 15782-A. Sheet no. 1. Job no. 348. Date 12/12/25." "Recommended by D.R. Hull per T.C. Unit, Landscape Eng. N.P.S. Approved by Stephen T. Mather, Director, N.P.S." "Rev. 1/11/26, 1/28/26."
Site Name: Zion National Park (Utah)
Image
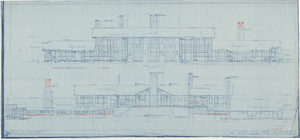
Architectural drawing of additions to pavilion at Zion National Park, Utah, elevations, December 12, 1925
Date
Description
Front and rear exterior elevations of pavilion building at Zion National Park, Utah, including north and south wing additions. Scale: 1/4" = 1'0". "Dr. by D.A.E." "As constructed. 15782-E. Sheet no. 5. Job no. 348. Date 12/12/25." "Recommended by D.R. Hull per T.C. Unit, Landscape Eng. N.P.S. Approved by Stephen T. Mather, Director, N.P.S." "Rev. 1/11/26, 2/2/26."
Site Name: Zion National Park (Utah)
Image
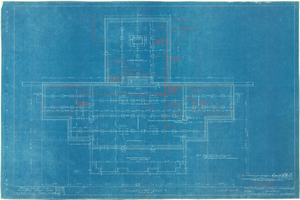
Architectural drawing of pavilion at Zion National Park, Utah, foundation plan, July 16, 1924
Date
Description
Blueprint of foundation plan for pavilion building at Zion National Park, Utah, as constructed. Water and sewer lines shown in red pencil. Title spelled "Pavillion" on plan. Scale: 1/4" = 1'0". "Dr. by M.B. Tr. by NHJ(?)." "As constructed. File no. 15182-A. Sheet #1. Job #258. 7/16/24." "Recommended for approval, Daniel R. Hull, Landscape Engineer, N.P.S. Approved, Arno B. Cammerer, Acting Director, National Park Service. Date 8/11/24."
Site Name: Zion National Park (Utah)
Image
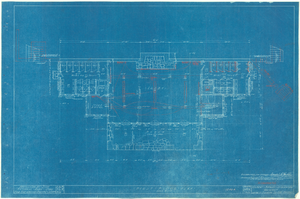
Architectural drawing of pavilion at Zion National Park, Utah, first floor plan, July 16, 1924
Date
Description
Blueprint of first floor plan for pavilion building at Zion National Park, Utah, as constructed. Annotations in red pencil. Title spelled "Pavillion" on plan. Scale: 1/4" = 1'0". "Dr. by M.B. Tr. by M.B." "As constructed. File no. 15182-B. Sheet #2. Job #258. 7/16/24." "Recommended for approval, Daniel R. Hull, Landscape Engineer, N.P.S. Approved, Arno B. Cammerer, Acting Director, National Park Service. Date 8/11/24."
Site Name: Zion National Park (Utah)
Image

