Search the Special Collections and Archives Portal
Search Results
Jeanne Brown Papers on UNLV Architecture Studies Library
Identifier
Abstract
The Jeanne Brown Papers on UNLV Architecture Studies Library (1985-2014) collection contains reports, surveys, meeting minutes, and correspondence pertaining to the Architecture Studies Library (ASL) at the University of Nevada, Las Vegas (UNLV). The bulk of the collection consists of Architecture Studies Library files from Jeanne Brown, such as planning files, annual reports, employee and student survey reports, cabinet meeting notes, Brown’s publications, and Brown’s Librarian Emerita application.
Archival Collection
Lee and Thomas Beam Music Center Architectural Records
Identifier
Abstract
The Lee and Thomas Beam Music Center Architectural Records (1998-1999) contain architectural drawing sets for the Lee and Thomas Beam Music Center's design and construction. Located on the University of Nevada, Las Vegas campus, the Lee and Thomas Beam Music Center provides professional and liberal arts education to students seeking a career in the study and creation of music. The school enrolls more than 400 music majors and attracts students throughout America and internationally.
Archival Collection
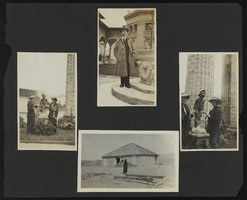
Views of architecture: photographic prints, image 045
Description
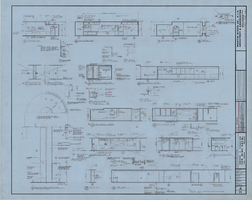
Mint Hotel and Casino: Interior Elevations: architectural drawing
Date
Archival Collection
Description
Architectural drawing from Martin Stern Architectural Records (MS-00382).
Image
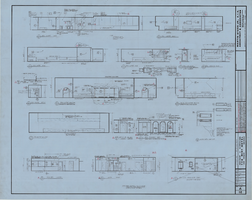
Mint Hotel and Casino: Interior Elevations: architectural drawing
Date
Archival Collection
Description
Architectural drawing from Martin Stern Architectural Records (MS-00382).
Image
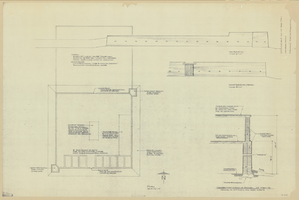
Old Las Vegas Mormon Fort: architectural drawing
Date
Archival Collection
Description
Image
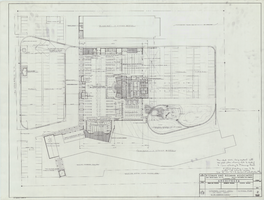
General Plan, Bonanza: architectural drawing
Date
Archival Collection
Description
From the Homer Rissman Architectural Records (MS-00452). Written on the image: "Rissman and Rissman Associates 1011 Swarthmore Avenue Pacific Palisades California Gladstone 4-7519. Scale 1/16"-1'0". 11-21-67 Date. Bonanza Casino Hotel Las Vegas, Nevada. for Mr. Lawrence P. Wolf. General Plan. 2 drawing number". Written note: "This sheet VOID, being replaced with new plot plan showing [not legible] to North of 3 Casino extending to Flamingo Road. Railroad & parking in rear to be omitted with entrance canopy. See SH.nos 3-4-5 b or revised current plans 12/1/66".
Image
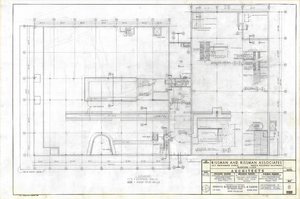
Binion's Horseshoe Mezzanine & Catwalk Plan: architectural drawing
Date
Archival Collection
Description
Architectural drawing from Homer Rissman Architectural Records (MS-00452).
Image
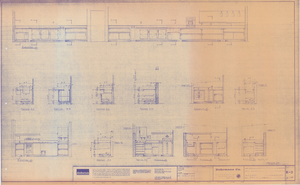
Binion's Horseshoe Elevation & Section Sheet: architectural drawing
Date
Archival Collection
Description
Architectural drawing from Homer Rissman Architectural Records (MS-00452).
Image
Architectural drawings: architectural sheets A100-A151, 1976 April 19; 1977 June 21
Level of Description
Scope and Contents
This set includes drawings by Taylor Construction Co. (consultant).
This set includes: sheet index, site plans, floor plans, lighting plans, exterior elevations, building sections, wall sections, and construction details.
Archival Collection
Collection Name: Martin Stern Architectural Records
Box/Folder: Roll 023
Archival Component
