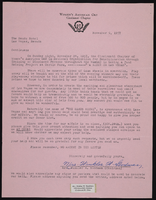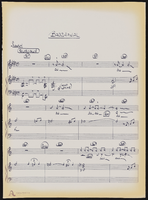Search the Special Collections and Archives Portal
Search Results
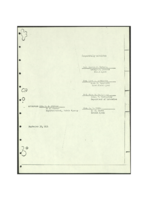
Reservations, allotments, and infrastructure improvements at the Las Vegas Paiute Colony: Paiute Agency correspondence
Date
Archival Collection
Description
Correspondence between E. A. Farrow and the Department of the Interior Office of Indian Affairs describing reservations under the jurisdiction of the Paiute Agency and discussing allotments of funds for infrastructure projects at the Las Vegas Paiute Colony.
Text
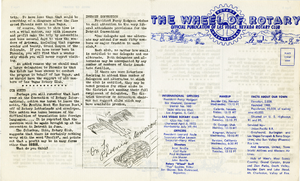
The Wheel of Rotary Las Vegas Rotary Club newsletter, April 20, 1950
Date
Archival Collection
Description
Text
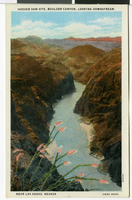
Postcard of Boulder Canyon, circa early 1930s
Date
Archival Collection
Description
Image

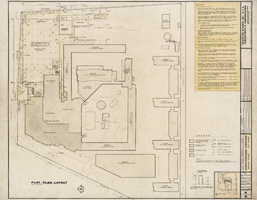
Architectural drawing of Sahara Hotel Convention Center (Las Vegas), plot plan, August 15, 1967
Date
Archival Collection
Description
Plot plan for the Sahara Hotel Convention Center from 1967. Includes revisions, key plan, and plot plan notes. Printed on mylar. Berton Charles Severson, architect; Brian Walter Webb; architect; Milton R. Bertrand, delineator.
Site Name: Sahara Hotel and Casino
Address: 2535 Las Vegas Boulevard South
Image
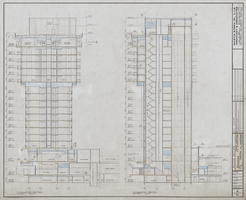
Architectural drawing of Riviera Hotel tower addition (Las Vegas), longitudinal building sections, December 12, 1973
Date
Archival Collection
Description
Longitudinal building sections for additions and alterations to the tower of the Riviera Hotel from 1974. Drawn by FD. Includes revision dates. Printed on mylar. John T. Iwamoto, delineator; Berton Charles Severson, architect; Brian Walter Webb, architect.
Site Name: Riviera Hotel and Casino
Address: 2901 Las Vegas Boulevard South
Image
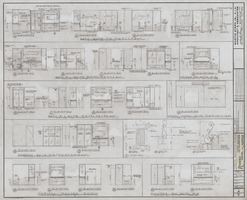
Architectural drawing of Riviera Hotel tower addition (Las Vegas), interior penthouse elevations, December 12, 1973
Date
Archival Collection
Description
Interior penthouse details and elevations for additions and alterations to the tower of the Riviera Hotel from 1974. Includes revision dates. Printed on mylar. John T. Iwamoto, delineator; Berton Charles Severson, architect; Brian Walter Webb, architect.
Site Name: Riviera Hotel and Casino
Address: 2901 Las Vegas Boulevard South
Image

