Search the Special Collections and Archives Portal
Search Results
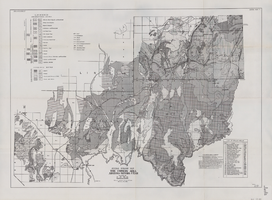
General geologic map of the Corners area, Arizona-Nevada-Utah, April 15, 1952
Date
Archival Collection
Description
Image
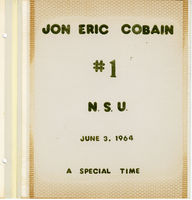
Jon E. Cobain Nevada Southern University graduation scrapbook
Date
Archival Collection
Description
Jon Eric Cobain's scrapbook with photographs, articles, and items from the June 3, 1964 first graduation of Nevada Southern University (later UNLV).
Mixed Content
#68177: Ken Hughes, Project Coordinator for the Facilities Department was recently named at the President's Classified Staff Employee of the Year, July 28, 2011, 2011 July 28
Level of Description
Archival Collection
Collection Name: University of Nevada, Las Vegas Creative Services Records (2010s)
Box/Folder: Digital File 00
Archival Component
#71627: Baron Pace, a Painter III with Facilities and Maintenance Services, was named the 2017 President's Classified Staff Rookie of the Year on July 5, 2017, 2017 July 05
Level of Description
Archival Collection
Collection Name: University of Nevada, Las Vegas Creative Services Records (2010s)
Box/Folder: Digital File 01
Archival Component
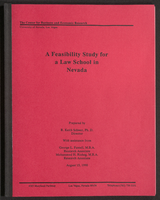
A Feasibility Study for a Law School in Nevada (bound)
Date
Archival Collection
Description
A bound version of "A Feasibility Study for a Law School in Nevada" prepared by R. Keith Schwer, Ph. D., Director, with assistance from George L. Fussell, M.B.A., Research Associate, and Mohammed H. Risheg, M.B.A., Research Associate, The Center for Business and Economic Research, University of Nevada, Las Vegas. From the University of Nevada, Las Vegas William S. Boyd School of Law Records (UA-00048).
Text
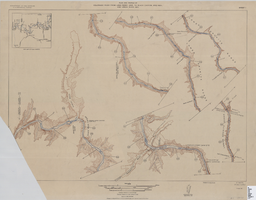
Map of plan and profile of Colorado River from Lees Ferry, Arizona to Black Canyon, Arizona-Nevada and Virgin River, Nevada, 1924
Date
Archival Collection
Description
Image
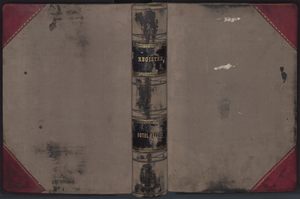
Register of the Hotel Nevada, July 1, 1910-Sept. 12, 1911
Date
Archival Collection
Description
Guest register for the Hotel Nevada which opened on the southeast corner of Main Street and Fremont Street in Las Vegas in 1906. This particular volume lists guest names and their home cities for the period spanning July 1910 through September 1911.
Site Name: Hotel Nevada (Las Vegas, Nev.)
Text
Close up view of the first airmail plane in Las Vegas and a view of the crowd surrounding the plane: photographic print, negative, and slide, approximately 1900 to 1910
Level of Description
Archival Collection
Collection Name: Leon Rockwell Photograph Collection
Box/Folder: Folder 04, Box SH-015, Binder PB-001 (Restrictions apply)
Archival Component
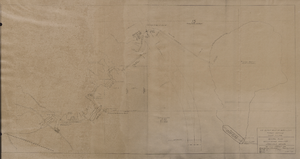
Map of general plan for the Wells Siding Project in Logandale, Nevada, May 15, 1935
Date
Archival Collection
Description
Image
#70510: UNLV Alumna of the Year Kris Engelstad McGarry poses in her Engelstad Family Foundation office October 1, 2015 in Las Vegas., 2015 October 01
Level of Description
Archival Collection
Collection Name: University of Nevada, Las Vegas Creative Services Records (2010s)
Box/Folder: Digital File 00
Archival Component
