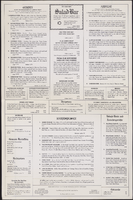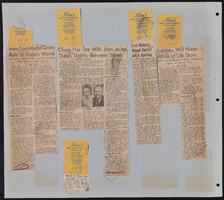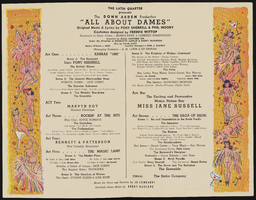Search the Special Collections and Archives Portal
Search Results

Marvelys Lopez Omaña oral history interview: transcript
Date
Archival Collection
Description
Oral history interview with Marvelys Lopez Omaña conducted by Monserrath Hernandez and Barbara Tabach on February 21, 2020 for the Latinx Voices of Southern Nevada Oral History Project. In this interview, Marvelys Lopez discusses her childhood and growing up in Caracas, Venezuela, where her father owned a toy store. She attended an all-girls Catholic School and from a young age knew that she wanted to be a doctor. In 1993, at the age of seventeen, she was able to study abroad in the United States for one year and moved to Las Vegas, Nevada. She returned to Venezuela to attend medical school and while attending medical school she met her husband, who was studying to be a registered nurse at the time. Lopez Omaña recalls volunteering as a firefighter in Venezuela, and discusses the political change that happened in Venezuela during her last years in medical school. She moved to back Las Vegas with her husband in 2003 and began working as a caregiver. She recounts Her first son's birth story, and describes how she became a Certified Professional Midwife.
Text
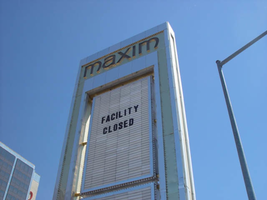
Photographs of Maxim signs, Las Vegas (Nev.), 2002
Date
Archival Collection
Description
Site address: 160 E Flamingo Rd
Sign owner: Premier Interval Resorts
Sign details: The Maxim is located just east of the Bourbon Street, in close proximity to Bally's Hotel Casino. The Maxim is no longer operating, and is fenced off from further inspection. The signage that is seen entails building signs, the original pylon, and the porte cochere
Sign condition: Structure 2 Surface 2
Sign form: Pylon; Fascia; Porte-cochère
Sign-specific description: Building: The tower itself contains the logo and giant text spelling the name of the establishment, on one side of the building. The tower is mirrored and reflective, thus matching the porte cochere and pylon, and reserves to collect its building signage to one end of the tower. The tower, which runs east/west, and faces north/south contains the signs on the east end structure. On the north and south faces of the building, giant red channel letters run vertically along the block surface. The letters look to be lined on the interior of the letters with neon. The logo can be seen on the east face. Pylon: The pylon sign is essentially a giant vertical monolith of a rectangle, divided into several different sub-shapes. The center of the monolith is occupied by cabinets which fill in most of the shape, with a small gap bordering the cabinet. The cabinets are treated the same as the square arch, and flush with the surface. The cabinets are very subtle and create an illusion of one solid object. The entire outer arch shape and interior cabinets are bordered with polished aluminum. The interiors surface of the arch are covered in polished gold aluminum panels. The lining of the incandescent bulbs on the sign is interesting. On the arch the incandescent bulbs are on the interior return width of the aluminum borders. With this configuration, the bulbs sit parallel to the surface instead of perpendicular. The main marquee text is aligned horizontally across the top in gold channel letters with red plastic faces. The letters blend with the gold surface nicely. The interior cabinets are internally lit with plastic faces. There are two cabinets, the larger of the two, occupying the upper part the interior space of the monolith. Incandescent bulbs line the exteriors of the cabinets, sitting back on a recessed edge. Porte Cochere: The porte cochere is unique, opting to rise high above the surface of the pavement. The prismatic design crafted in polished aluminum, interlocks into a pattern suitable to the space which it resides. The recesses in which the decoration resides are separated by a small width of structure. This pattern of giant recesses, matched with the prismatic design in each negative space create a hulking environment high above the head in proud stature. Along the peak edge of the pieces of the prism, rods protrude every foot or so, creating a row of arms holding incandescent spheres.
Sign - type of display: Neon; Incandescent
Sign - media: Steel; Plastic
Sign - non-neon treatments: Graphics; Paint
Sign animation: chasing, flashing
Sign environment: The Maxim is now closed, and stands in marked contrast to its neighbors a bit to the east--the famous "Four Corners" of Flamingo and the Strip, and next to the trendy Meridian at Hughes Center apartment complex.
Sign designer: Maxim letter design: Kenneth Young, Porte Cochere; Lighting: Jack Dubois Pylon sign: Marnell Corrao
Sign - date of installation: 1977
Sign - thematic influences: The influence of the Maxim hotel was 70's Vegas design refined to simple geometric forms and curved linear logo's. The pylon was completely sheathed in polished aluminum, as well as the underside of the porte cochere being polished gold aluminum. The use of the popular 70's material is used extensively throughout the design. Letters hung over the main entrance, as well as signage on three sides of the building. Other examples of the material can be seen elsewhere but not as extensively. The only property that comes close is the pylon for usage of the material is the Westward Ho.
Surveyor: Joshua Cannaday
Survey - date completed: 2002
Sign keywords: Chasing; Flashing; Pylon; Fascia; Porte-cochère; Neon; Incandescent; Steel; Plastic; Graphics; Paint
Mixed Content

Interview with William Gus Flangas, November 12, 2004
Date
Archival Collection
Description
Text

Interview with Harrie Fox Hess, March 5, 2005
Date
Archival Collection
Description
Text
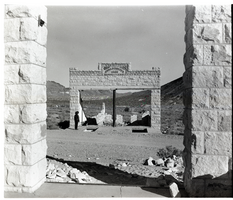
Film transparency of the ruins of the H. D. and L. D. Porter Brothers Store, Rhyolite, Nevada, November 25, 1948
Date
Archival Collection
Description
Image
May Bradford Photograph Collection
Identifier
Abstract
The May Bradford Photograph Collection (1870-1976) consists primarily of black-and-white photographs depicting Bradford's life including her time in Tonopah, Nevada. The collection also includes images of her early life and her family in Missouri. Other photographs document her son as an infant, as well as the family's time spent living abroad.
Archival Collection
Grace Hayes Photograph Collection
Identifier
Abstract
The Grace Hayes Photograph Collection consists of black-and-white photographic prints and negatives from approximately 1890 to 1980. The collection includes personal photographs of Hayes and her son Peter Lind Hayes and publicity photographs from Hayes's entertainment career.
Archival Collection

