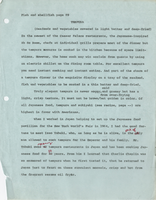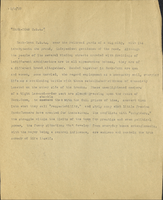Search the Special Collections and Archives Portal
Search Results

Transcript of interview with Mitchell A. Cobeaga by Raymond E. Frey, March 14, 1976
Date
Archival Collection
Description
On March 14, 1976 Raymond E. Frey interviewed Vice President of Nevada State Bank, Mitchell A. Cobeaga (born December 11, 1917 in Lovelock, Nevada) at Mr. Frey’s home in Las Vegas, Nevada. This interview covers early life in Nevada and the history of the Nevada State Bank. During this interview Mr. Cobeaga also discusses education in Nevada in the twenties and thirties, and Southern Nevada’s influence over the rest of the state.
Text
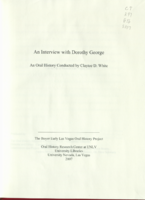
Transcript of interview with Dorothy George by Claytee White, October 13, 2003
Date
Archival Collection
Description
After serving as a nurse in World War II in Hawaii, Okinawa and Japan, Dorothy returned home to Chippewa Falls, Wisconsin. She experienced a particularly bad winter and she set out for California but stopped in Las Vegas to visit the family of her traveling companion, a girlfriend from her home town. The girlfriend returned to Wisconsin and George applied for a nursing license and got it within three days. She never left. Dorothy met her husband while working the night shift at Clark County Hospital. He would come in regularly to assist his patients in the births of their babies. Their occupations and their service in World War II drew them together in a marriage that has lasted over fifty years. From 1949 to this interview in 2003, Dorothy George has seen Las Vegas grow from a town that she loved to a metropolitan area that is no longer as friendly. She reminisces about the Heldorado parades, family picnics at Mount Charleston, watching the cloud formed by the atomic bomb tests, raising six successful children, leading a Girl Scout Troop, and working in organizations to improve the social and civic life of Las Vegas.
Text
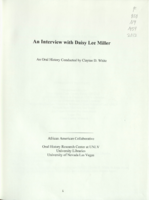
Transcript of interview with Daisy Lee Miller by Claytee White, March 22, 2013
Date
Archival Collection
Description
Daisy Lee Miller talks about being born and raised as an only child in Louisiana before moving to Las Vegas in her 20s. For a time, Daisy worked in the powder room at the California Club. It was while she was employed here that she realized she wanted something better, and she wanted to be a good example tor her kids. Daisy began attending the University of Nevada, Las Vegas to get her degree. Daisy is very proud of the fact that she graduated from UNLV at the same time that her daughter graduated from high school. Family has always been very important to Daisy, and she enjoyed spending time with her children while they were growing up. Sundays always found Daisy and her children at church while other leisure-time activities included trips to the lake or Mt. Charleston. While going to school, Daisy worked at the Economic Opportunity Board in the family planning program. Following graduation, Daisy began working for the Clark County School District where she rapidly advanced
Text
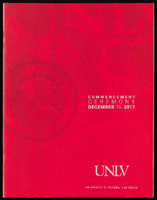
University of Nevada, Las Vegas (UNLV) Fall 2017 commencement program
Date
Archival Collection
Description
Commencement program from University of Nevada, Las Vegas Commencement Programs and Graduation Lists (UA-00115).
Text
UNLV Libraries Collection on the Las Vegas Paiute Tribe
Identifier
Abstract
The UNLV Libraries Collection on the Las Vegas Paiute Tribe (approximately 1974-1990) contain oral history transcripts of Paiute community members from approximately 1974 to 1977 and reproductions of Bureau of Indian Affairs correspondence, legal documents, annual reports, and census information regarding the area formerly known as the Las Vegas Indian Colony located in Las Vegas, Nevada. The documents contain information about the original transfer of property ownership from Helen J. Stewart to the United States, who acted on behalf of the Paiute people in 1911, the establishment of the original site location, and annual reports which include a narrative about the community, census information, and health reports of the population living in the area. The collection contains no original documents.
Archival Collection
Audio clip from interview with George Simmons conducted by Claytee D. White, December 13, 2013
Date
Archival Collection
Description
Audio clip from interview with George Simmons. In this clip, Simmons talks about his work with Sproul Homes in Las Vegas and his career designing homes and structures for Test Site.
Sound
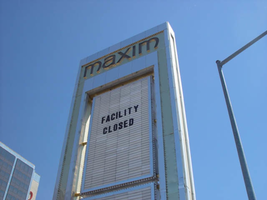
Photographs of Maxim signs, Las Vegas (Nev.), 2002
Date
Archival Collection
Description
Site address: 160 E Flamingo Rd
Sign owner: Premier Interval Resorts
Sign details: The Maxim is located just east of the Bourbon Street, in close proximity to Bally's Hotel Casino. The Maxim is no longer operating, and is fenced off from further inspection. The signage that is seen entails building signs, the original pylon, and the porte cochere
Sign condition: Structure 2 Surface 2
Sign form: Pylon; Fascia; Porte-cochère
Sign-specific description: Building: The tower itself contains the logo and giant text spelling the name of the establishment, on one side of the building. The tower is mirrored and reflective, thus matching the porte cochere and pylon, and reserves to collect its building signage to one end of the tower. The tower, which runs east/west, and faces north/south contains the signs on the east end structure. On the north and south faces of the building, giant red channel letters run vertically along the block surface. The letters look to be lined on the interior of the letters with neon. The logo can be seen on the east face. Pylon: The pylon sign is essentially a giant vertical monolith of a rectangle, divided into several different sub-shapes. The center of the monolith is occupied by cabinets which fill in most of the shape, with a small gap bordering the cabinet. The cabinets are treated the same as the square arch, and flush with the surface. The cabinets are very subtle and create an illusion of one solid object. The entire outer arch shape and interior cabinets are bordered with polished aluminum. The interiors surface of the arch are covered in polished gold aluminum panels. The lining of the incandescent bulbs on the sign is interesting. On the arch the incandescent bulbs are on the interior return width of the aluminum borders. With this configuration, the bulbs sit parallel to the surface instead of perpendicular. The main marquee text is aligned horizontally across the top in gold channel letters with red plastic faces. The letters blend with the gold surface nicely. The interior cabinets are internally lit with plastic faces. There are two cabinets, the larger of the two, occupying the upper part the interior space of the monolith. Incandescent bulbs line the exteriors of the cabinets, sitting back on a recessed edge. Porte Cochere: The porte cochere is unique, opting to rise high above the surface of the pavement. The prismatic design crafted in polished aluminum, interlocks into a pattern suitable to the space which it resides. The recesses in which the decoration resides are separated by a small width of structure. This pattern of giant recesses, matched with the prismatic design in each negative space create a hulking environment high above the head in proud stature. Along the peak edge of the pieces of the prism, rods protrude every foot or so, creating a row of arms holding incandescent spheres.
Sign - type of display: Neon; Incandescent
Sign - media: Steel; Plastic
Sign - non-neon treatments: Graphics; Paint
Sign animation: chasing, flashing
Sign environment: The Maxim is now closed, and stands in marked contrast to its neighbors a bit to the east--the famous "Four Corners" of Flamingo and the Strip, and next to the trendy Meridian at Hughes Center apartment complex.
Sign designer: Maxim letter design: Kenneth Young, Porte Cochere; Lighting: Jack Dubois Pylon sign: Marnell Corrao
Sign - date of installation: 1977
Sign - thematic influences: The influence of the Maxim hotel was 70's Vegas design refined to simple geometric forms and curved linear logo's. The pylon was completely sheathed in polished aluminum, as well as the underside of the porte cochere being polished gold aluminum. The use of the popular 70's material is used extensively throughout the design. Letters hung over the main entrance, as well as signage on three sides of the building. Other examples of the material can be seen elsewhere but not as extensively. The only property that comes close is the pylon for usage of the material is the Westward Ho.
Surveyor: Joshua Cannaday
Survey - date completed: 2002
Sign keywords: Chasing; Flashing; Pylon; Fascia; Porte-cochère; Neon; Incandescent; Steel; Plastic; Graphics; Paint
Mixed Content
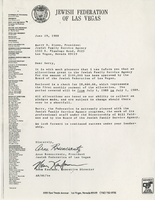
Jewish Federation correspondence, meeting minutes, and other records, item 20
Description
Letters to Barry D. Eisen, President of the Jewish Family Service Agency, and William Feldman, Executive Director of the Jewish Family Service Agency, about funding, June 1988.

