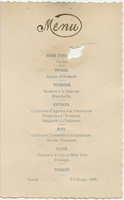Search the Special Collections and Archives Portal
Search Results
New York: New York City, 1998
Level of Description
File
Archival Collection
Imperial Royal Sovereign Court of the Desert Empire Records
To request this item in person:
Collection Number: MS-00556
Collection Name: Imperial Royal Sovereign Court of the Desert Empire Records
Box/Folder: Box 01
Collection Name: Imperial Royal Sovereign Court of the Desert Empire Records
Box/Folder: Box 01
Archival Component
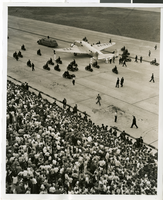
Photograph of Howard Hughes in New York, July 1938
Date
1938-07-14
Archival Collection
Description
A view of crowds waiting to see Howard Hughes arrive at Floyd Bennett Field in New York. Typed onto a piece of paper attached to the image: "Flight's End - Floyd Bennett Field, N.Y. -- Propellers still whirling, the plane which carried Howard Hughes and four companions on their dramatic Round-The-World flight, taxis to a stop, on a runway there, flanked by an escort of motorcycle policemen. Part of the crowd of 30,000 which was on hand to greet the fliers, may be seen. Credit Line (ACME) 7/14/38."
Image
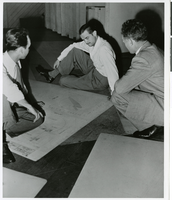
Photograph of Howard Hughes and engineers, Culver City, California, 1947
Date
1947
Archival Collection
Description
Howard Hughes is sitting on the ground examining an architectural drawing of the Hughes Culver City plant. There is a section on "Intake Duct Body Plan."
Image

Photograph of Howard Hughes in the cockpit of the XF-11 preparing for his first test flight in Culver City, California July 7, 1947
Date
1947
Archival Collection
Description
Howard Hughes sits in the cockpit of the XF-11, a reconnaissance plane that Hughes built and designed in conjunction with Air Materiel Command engineers. Hughes is preparing for his first test flight in Culver City, California July 7, 1947.
Image

Photograph of Howard Hughes at the Hughes Aircraft Company, Culver City, California, 1947
Date
1947
Archival Collection
Description
Howard Hughes at his desk at Hughes Aircraft Company, 1947. A painting of the XF-11 is seen on the wall behind Hughes.
Image
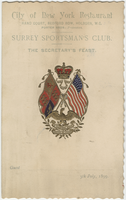
Menu for the Surrey Sportsman's Club, The Secretary's Feast, July 5, 1899, City of New York Restaurant
Date
1899-07-05
Archival Collection
Description
Note: At top of menu: Hand Court, Bedford Row, Holborn, W.C Restaurant: City of New York Restaurant Location: London, England
Text

Photograph of Howard Hughes in cockpit, New York, February 15, 1946
Date
1946-02-15
Archival Collection
Description
A view of Howard Hughes, left, and other men who helped to pilot a Trans World Airline aircraft in New York.
Image
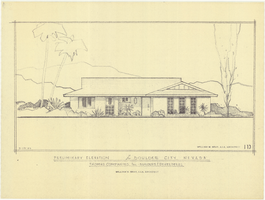
Architectural drawing of residential home in Boulder City, Nevada, preliminary elevation, September 19, 1962
Date
1962-09-19
Archival Collection
Description
Preliminary drawing of front exterior elevation of a ranch-style residential home in Boulder City, Nevada.
Architecture Period: Mid-Century ModernistImage
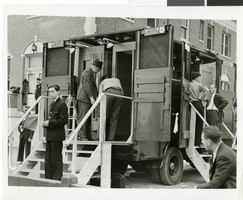
Photograph of Howard Hughes' arrival, New York, July 14, 1938
Date
1938-07-14
Archival Collection
Description
The black and white view of men assembling a truck loaded with old telephone booths for Howard Hughes arrival in New York. Typed onto a piece of paper attached to the image: "Telephone company "goes to town" for Hughes' arrival, New York City -- Something had to be done to take care of the thousands of potential telephone users who crowded Floyd Bennett Field, July 14th, for the arrival of Howard Hughes and his daring crew on their dash Around the World, so the New York Telephone Company, well aware of the fact that the few phones at the field couldn't possibly accommodate, the officials, police, and spectators, "went to town" with a truck loaded with old telephone booths. A line was quickly strung and the phones in the booths on the truck were plugged in. The business was rushing and the phone company was well rewarded for its enterprise. Credit Line (ACME) 7/14/38."
Image
Pagination
Refine my results
Content Type
Creator or Contributor
Subject
Archival Collection
Digital Project
Resource Type
Year
Material Type
Place
Language
Records Classification

