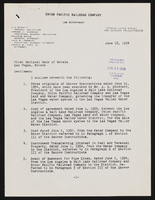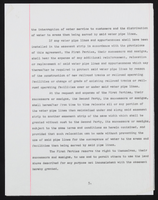Search the Special Collections and Archives Portal
Search Results

Telegram from Walter R. Bracken (Las Vegas) to H. H. Larson and J. P. Mack (Los Angeles), June 11, 1939
Date
Archival Collection
Description
Since the Union Pacific maintenance crew had not fixed the leaks in the pipeline, and the level in the reservoir was five feet and falling, Bracken had dispatched men to repair the pipeline.
Text

Letter from John M. Bunker (Rox, Nevada) to Walter R. Bracken (Las Vegas) regarding access to water, August 31, 1939
Date
Archival Collection
Description
Bunker requests that the Las Vegas Land and Water Company create a connection on their planned new pipeline for anticipated construction on Clark Avenue.
Text

Telegram from E. E. Cunningham (Los Angeles) to J. P. Mack (Los Angeles) regarding Moapa water supply, June 25, 1930
Date
Archival Collection
Description
The sale of drinking water to one person does not constitute a precedent.
Text
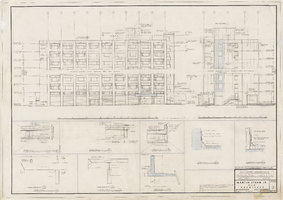
Architectural drawing of hi-rise addition, Sahara Hotel (Las Vegas), elevations (north and east) and exterior details, April 24, 1959
Date
Archival Collection
Description
Elevations and details for the addition of a hotel tower for the Sahara from 1959. Printed on onion skin.
Site Name: Sahara Hotel and Casino
Address: 2535 Las Vegas Boulevard South
Image

Architectural drawing of Thunderbird Hotel (Las Vegas), alterations and additions, interior elevations, March 13, 1958
Date
Archival Collection
Description
Architectural plans for alterations and additions for the Thunderbird Hotel, March 13, 1958. "25 June" handwritten in lower right corner above sheet number.
Site Name: Thunderbird Hotel
Address: 2755 Las Vegas Boulevard South
Image
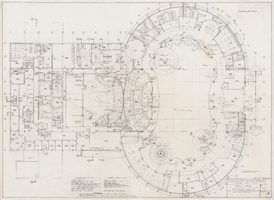
Architectural drawing of Circus Circus (Las Vegas), second floor plan, April 5, 1968
Date
Archival Collection
Description
Second floor plans for the construction of the Circus Circus casino from 1968. Printed on parchment.
Site Name: Circus Circus Las Vegas
Address: 2880 Las Vegas Boulevard South
Image
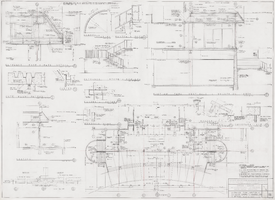
Architectural drawing of Circus Circus (Las Vegas), entrance plan and details, April 5, 1968
Date
Archival Collection
Description
Plans, sections, and details for the construction of the Circus Circus casino from 1968. Includes general notes. Printed on parchment.
Site Name: Circus Circus Las Vegas
Address: 2880 Las Vegas Boulevard South
Image
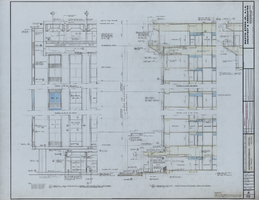
Architectural drawing of the International Hotel (Las Vegas), partial wall elevation and transverse section tower, August 5, 1968
Date
Archival Collection
Description
Architectural plans for the International Hotel, Las Vegas, Nevada from 1968. Printed on mylar. Berton Charles Severson, architect; Brian Walter Webb, architect; B. Davis, delineator.
Site Name: International Hotel
Address: 3000 Paradise Road
Image

