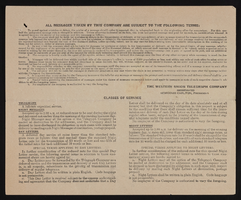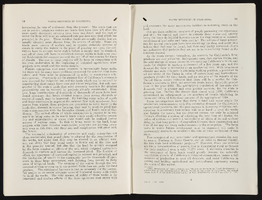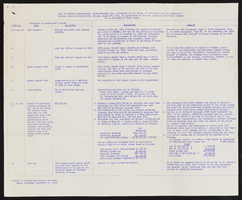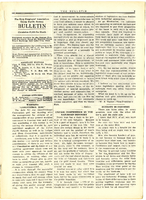Search the Special Collections and Archives Portal
Search Results
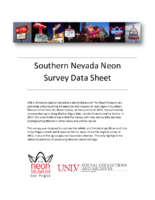
Arizona Charlie's Hotel and Casino Neon Survey document, August 18, 2017
Date
2017-08-18
Archival Collection
Description
Information about the Arizona Charlie's Hotel and Casino sign that sits at 4575 Boulder Hwy.
Site address: 4575 Boulder Hwy
Sign owner: American Casino and Entertainment Properties LLC
Sign details: Currently Arizona Charlie's Boulder is owned by the Parent company American Casino and Entertainment Properties LLC. The original Arizona Charlie's on Decatur was first opened around the 1980's owned by Ernest Becker III and his three sons. These locations were named for Becker's uncle Charlie Meadows. The Becker family has had a long history of development and real estate. Arizona Charlie's Boulder opened in 2001.
Sign condition: 5 - looks new
Sign form: Super Pylon
Sign-specific description: Octagonal design. Effigy of a cowboy at its center in an oval plastic backlit sign. There is the words "Arizona Charlie's Boulder" in channeled neon letters. Underneath is a Reader Board with a LED video screen.
Sign - type of display: Neon, Incandescent, Plasma T.V. screen and reader board
Sign - media: Steel and plastic
Sign - non-neon treatments: LED plasma screen and Incandescents
Sign animation: Flasher for incandescent bulbs
Sign environment: A residential area surrounds the property, and adjacent to the main property is their own RV park.
Sign manufacturer: Possibly YESCO
Sign - date of installation: c. 2007
Sign - thematic influences: The Red and yellow/gold color scheme adds an old west and cowboy theme to the sign. The old West theme was very prominent in Las Vegas in the 1940's.
Survey - research locations: Assessor's Page, Arizona Charlie's Website
Survey - research notes: http://www.arizonacharliesboulder.com/?gclid=Cj0KEQjw9uHOBRDtz6CKke3z6ecBEiQAu0Jr3mlOR65dHh6OypoEF3LcYOCTWpwRltGP9Kh6YWjwBKgaApoi8P8HAQ
Surveyor: Wyatt Currie-Diamond
Survey - date completed: 2017-08-18
Sign keywords: Pylon; Neon; Incandescent; Steel; Plastic; Flashing; Reader board; Video screen
Site address: 4575 Boulder Hwy
Sign owner: American Casino and Entertainment Properties LLC
Sign details: Currently Arizona Charlie's Boulder is owned by the Parent company American Casino and Entertainment Properties LLC. The original Arizona Charlie's on Decatur was first opened around the 1980's owned by Ernest Becker III and his three sons. These locations were named for Becker's uncle Charlie Meadows. The Becker family has had a long history of development and real estate. Arizona Charlie's Boulder opened in 2001.
Sign condition: 5 - looks new
Sign form: Super Pylon
Sign-specific description: Octagonal design. Effigy of a cowboy at its center in an oval plastic backlit sign. There is the words "Arizona Charlie's Boulder" in channeled neon letters. Underneath is a Reader Board with a LED video screen.
Sign - type of display: Neon, Incandescent, Plasma T.V. screen and reader board
Sign - media: Steel and plastic
Sign - non-neon treatments: LED plasma screen and Incandescents
Sign animation: Flasher for incandescent bulbs
Sign environment: A residential area surrounds the property, and adjacent to the main property is their own RV park.
Sign manufacturer: Possibly YESCO
Sign - date of installation: c. 2007
Sign - thematic influences: The Red and yellow/gold color scheme adds an old west and cowboy theme to the sign. The old West theme was very prominent in Las Vegas in the 1940's.
Survey - research locations: Assessor's Page, Arizona Charlie's Website
Survey - research notes: http://www.arizonacharliesboulder.com/?gclid=Cj0KEQjw9uHOBRDtz6CKke3z6ecBEiQAu0Jr3mlOR65dHh6OypoEF3LcYOCTWpwRltGP9Kh6YWjwBKgaApoi8P8HAQ
Surveyor: Wyatt Currie-Diamond
Survey - date completed: 2017-08-18
Sign keywords: Pylon; Neon; Incandescent; Steel; Plastic; Flashing; Reader board; Video screen
Text
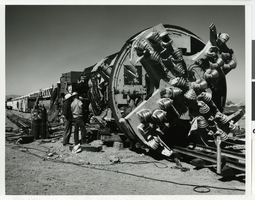
Photograph of the Jarva Tunnel Borer used on the Las Vegas River Mountain Project, Las Vegas, Nevada, circa 1968-1971
Date
1968 to 1971
Archival Collection
Description
Two unidentified men are examining the side view of the Jarva Tunnel Borer's cutter head. The first stage of construction was completed between 1968-1971, and is comprised of a main aqueduct, a 3.78 mile tunnel through the River Mountains, eight pumping plants, and 31.4 miles of pipeline. This stage has a peaking capacity of 26.7 million cubic feet of potable water per day. The second stage enlarged the first stage system by expanding some of the existing facilities. New features included five pumping plants, the second barrel to the main aqueduct, and about 30 miles of pipeline and laterals with surge tanks, regulating tanks, and other delivery facilities. In conjunction with this stage, the State of Nevada enlarged and modified the Alfred Merritt Smith water treatment facilities to accommodate additional water supplies. The River Mountains Tunnel was constructed to full capacity in the first stage, and the Saddle Island intake facilities were oversized to accommodate both stages. The aqueduct system has a peaking capability of 53.4 million cubic feet of water per day. The River Mountains Tunnel was constructed during the first stage to accommodate second stage expansion. It is 3.78 miles long and was excavated through the River Mountains, which lie between Las Vegas Valley and Lake Mead. The concrete-lined tunnel has an inside diameter of 121.5 inches, and a maximum capacity of 608 cfs. The SNWA also constructed a larger tunnel, parallel to the River Mountains Tunnel for further expansion. The River Mountains Tunnel is used to convey raw water from Lake Mead to the River Mountains Water Treatment Facility that SNWA constructed near Henderson, NV. The River Mountains Facility, which began delivering treated water in October 2002, treats up to 300 million gallons of water per day, and was designed so it can expand to meet Southern Nevada's needs. In the future, the River Mountains facility will be able to treat up to 600 million gallons of water a day. This facility provides additional reliability and capacity to Southern Nevada's municipal water treatment and distribution capabilities.
Image

Photograph of the tunnel looking back on stationing from 394-00 on the Las Vegas River Mountain Project, Las Vegas, Nevada, circa 1968-1971
Date
1968 to 1971
Archival Collection
Description
A view of the tunnel looking back on stationing from 394-00. The first stage of construction was completed between 1968-1971, and is comprised of a main aqueduct, a 3.78 mile tunnel through the River Mountains, eight pumping plants, and 31.4 miles of pipeline. This stage has a peaking capacity of 26.7 million cubic feet of potable water per day. The second stage enlarged the first stage system by expanding some of the existing facilities. New features included five pumping plants, the second barrel to the main aqueduct, and about 30 miles of pipeline and laterals with surge tanks, regulating tanks, and other delivery facilities. In conjunction with this stage, the State of Nevada enlarged and modified the Alfred Merritt Smith water treatment facilities to accommodate additional water supplies. The River Mountains Tunnel was constructed to full capacity in the first stage, and the Saddle Island intake facilities were oversized to accommodate both stages. The aqueduct system has a peaking capability of 53.4 million cubic feet of water per day. The River Mountains Tunnel was constructed during the first stage to accommodate second stage expansion. It is 3.78 miles long and was excavated through the River Mountains, which lie between Las Vegas Valley and Lake Mead. The concrete-lined tunnel has an inside diameter of 121.5 inches, and a maximum capacity of 608 cfs. The SNWA also constructed a larger tunnel, parallel to the River Mountains Tunnel for further expansion. The River Mountains Tunnel is used to convey raw water from Lake Mead to the River Mountains Water Treatment Facility that SNWA constructed near Henderson, NV. The River Mountains Facility, which began delivering treated water in October 2002, treats up to 300 million gallons of water per day, and was designed so it can expand to meet Southern Nevada's needs. In the future, the River Mountains facility will be able to treat up to 600 million gallons of water a day. This facility provides additional reliability and capacity to Southern Nevada's municipal water treatment and distribution capabilities.
Image

Audio recording clip of interview with Faye Todd by Claytee D. White, October 15, 1996
Date
1996-10-15
Archival Collection
Description
Part of an interview with Faye Todd by Claytee White on October 15, 1996. Todd discusses how she came to work for the Landmark and what it was like to work with entertainers.
Sound
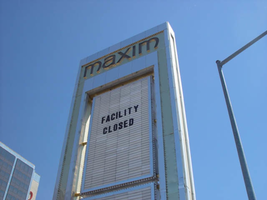
Photographs of Maxim signs, Las Vegas (Nev.), 2002
Date
2002
Archival Collection
Description
Daytime views of the Maxim Hotel and Casino signs. Information about the sign is available in the Southern Nevada Neon Survey Data Sheet.
Site address: 160 E Flamingo Rd
Sign owner: Premier Interval Resorts
Sign details: The Maxim is located just east of the Bourbon Street, in close proximity to Bally's Hotel Casino. The Maxim is no longer operating, and is fenced off from further inspection. The signage that is seen entails building signs, the original pylon, and the porte cochere
Sign condition: Structure 2 Surface 2
Sign form: Pylon; Fascia; Porte-cochère
Sign-specific description: Building: The tower itself contains the logo and giant text spelling the name of the establishment, on one side of the building. The tower is mirrored and reflective, thus matching the porte cochere and pylon, and reserves to collect its building signage to one end of the tower. The tower, which runs east/west, and faces north/south contains the signs on the east end structure. On the north and south faces of the building, giant red channel letters run vertically along the block surface. The letters look to be lined on the interior of the letters with neon. The logo can be seen on the east face. Pylon: The pylon sign is essentially a giant vertical monolith of a rectangle, divided into several different sub-shapes. The center of the monolith is occupied by cabinets which fill in most of the shape, with a small gap bordering the cabinet. The cabinets are treated the same as the square arch, and flush with the surface. The cabinets are very subtle and create an illusion of one solid object. The entire outer arch shape and interior cabinets are bordered with polished aluminum. The interiors surface of the arch are covered in polished gold aluminum panels. The lining of the incandescent bulbs on the sign is interesting. On the arch the incandescent bulbs are on the interior return width of the aluminum borders. With this configuration, the bulbs sit parallel to the surface instead of perpendicular. The main marquee text is aligned horizontally across the top in gold channel letters with red plastic faces. The letters blend with the gold surface nicely. The interior cabinets are internally lit with plastic faces. There are two cabinets, the larger of the two, occupying the upper part the interior space of the monolith. Incandescent bulbs line the exteriors of the cabinets, sitting back on a recessed edge. Porte Cochere: The porte cochere is unique, opting to rise high above the surface of the pavement. The prismatic design crafted in polished aluminum, interlocks into a pattern suitable to the space which it resides. The recesses in which the decoration resides are separated by a small width of structure. This pattern of giant recesses, matched with the prismatic design in each negative space create a hulking environment high above the head in proud stature. Along the peak edge of the pieces of the prism, rods protrude every foot or so, creating a row of arms holding incandescent spheres.
Sign - type of display: Neon; Incandescent
Sign - media: Steel; Plastic
Sign - non-neon treatments: Graphics; Paint
Sign animation: chasing, flashing
Sign environment: The Maxim is now closed, and stands in marked contrast to its neighbors a bit to the east--the famous "Four Corners" of Flamingo and the Strip, and next to the trendy Meridian at Hughes Center apartment complex.
Sign designer: Maxim letter design: Kenneth Young, Porte Cochere; Lighting: Jack Dubois Pylon sign: Marnell Corrao
Sign - date of installation: 1977
Sign - thematic influences: The influence of the Maxim hotel was 70's Vegas design refined to simple geometric forms and curved linear logo's. The pylon was completely sheathed in polished aluminum, as well as the underside of the porte cochere being polished gold aluminum. The use of the popular 70's material is used extensively throughout the design. Letters hung over the main entrance, as well as signage on three sides of the building. Other examples of the material can be seen elsewhere but not as extensively. The only property that comes close is the pylon for usage of the material is the Westward Ho.
Surveyor: Joshua Cannaday
Survey - date completed: 2002
Sign keywords: Chasing; Flashing; Pylon; Fascia; Porte-cochère; Neon; Incandescent; Steel; Plastic; Graphics; Paint
Site address: 160 E Flamingo Rd
Sign owner: Premier Interval Resorts
Sign details: The Maxim is located just east of the Bourbon Street, in close proximity to Bally's Hotel Casino. The Maxim is no longer operating, and is fenced off from further inspection. The signage that is seen entails building signs, the original pylon, and the porte cochere
Sign condition: Structure 2 Surface 2
Sign form: Pylon; Fascia; Porte-cochère
Sign-specific description: Building: The tower itself contains the logo and giant text spelling the name of the establishment, on one side of the building. The tower is mirrored and reflective, thus matching the porte cochere and pylon, and reserves to collect its building signage to one end of the tower. The tower, which runs east/west, and faces north/south contains the signs on the east end structure. On the north and south faces of the building, giant red channel letters run vertically along the block surface. The letters look to be lined on the interior of the letters with neon. The logo can be seen on the east face. Pylon: The pylon sign is essentially a giant vertical monolith of a rectangle, divided into several different sub-shapes. The center of the monolith is occupied by cabinets which fill in most of the shape, with a small gap bordering the cabinet. The cabinets are treated the same as the square arch, and flush with the surface. The cabinets are very subtle and create an illusion of one solid object. The entire outer arch shape and interior cabinets are bordered with polished aluminum. The interiors surface of the arch are covered in polished gold aluminum panels. The lining of the incandescent bulbs on the sign is interesting. On the arch the incandescent bulbs are on the interior return width of the aluminum borders. With this configuration, the bulbs sit parallel to the surface instead of perpendicular. The main marquee text is aligned horizontally across the top in gold channel letters with red plastic faces. The letters blend with the gold surface nicely. The interior cabinets are internally lit with plastic faces. There are two cabinets, the larger of the two, occupying the upper part the interior space of the monolith. Incandescent bulbs line the exteriors of the cabinets, sitting back on a recessed edge. Porte Cochere: The porte cochere is unique, opting to rise high above the surface of the pavement. The prismatic design crafted in polished aluminum, interlocks into a pattern suitable to the space which it resides. The recesses in which the decoration resides are separated by a small width of structure. This pattern of giant recesses, matched with the prismatic design in each negative space create a hulking environment high above the head in proud stature. Along the peak edge of the pieces of the prism, rods protrude every foot or so, creating a row of arms holding incandescent spheres.
Sign - type of display: Neon; Incandescent
Sign - media: Steel; Plastic
Sign - non-neon treatments: Graphics; Paint
Sign animation: chasing, flashing
Sign environment: The Maxim is now closed, and stands in marked contrast to its neighbors a bit to the east--the famous "Four Corners" of Flamingo and the Strip, and next to the trendy Meridian at Hughes Center apartment complex.
Sign designer: Maxim letter design: Kenneth Young, Porte Cochere; Lighting: Jack Dubois Pylon sign: Marnell Corrao
Sign - date of installation: 1977
Sign - thematic influences: The influence of the Maxim hotel was 70's Vegas design refined to simple geometric forms and curved linear logo's. The pylon was completely sheathed in polished aluminum, as well as the underside of the porte cochere being polished gold aluminum. The use of the popular 70's material is used extensively throughout the design. Letters hung over the main entrance, as well as signage on three sides of the building. Other examples of the material can be seen elsewhere but not as extensively. The only property that comes close is the pylon for usage of the material is the Westward Ho.
Surveyor: Joshua Cannaday
Survey - date completed: 2002
Sign keywords: Chasing; Flashing; Pylon; Fascia; Porte-cochère; Neon; Incandescent; Steel; Plastic; Graphics; Paint
Mixed Content
Pagination
Refine my results
Content Type
Creator or Contributor
Subject
Archival Collection
Digital Project
Resource Type
Year
Material Type
Place
Language
Records Classification

