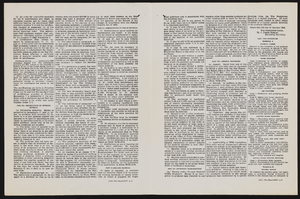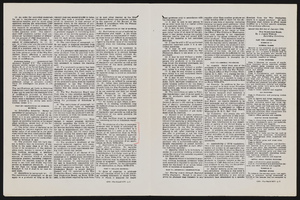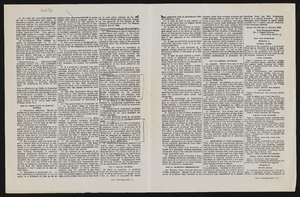Search the Special Collections and Archives Portal
Search Results

Alber A. Mora oral history interview: transcript
Date
Archival Collection
Description
Oral history interview with Alber A. Mora conducted by Rodrigo Vazquez and Laurents Bañuelos-Benitez on December 7, 2018 for the Latinx Voices of Southern Nevada Oral History Project. Alber Mora talks about his life growing up in Cuba with his family and the circumstances of their departure from the country; his brother faced pressures to join the military, which led the Mora family to immigrate to the United States by way of a fishing boat in 1994. Alber discusses the family's lives in Houston, Texas and how he met and married his wife, Rosemary, before the couple moved to Los Angeles and Alber began working at Porto's Bakery, a famous Cuban eatery in L.A. Alber shares how he and his wife eventually moved to Las Vegas, where he works for Caesar's Palace and for the Culinary Workers Union as a Shop Steward.
Text
University of Nevada, Las Vegas School of Nursing Records
Identifier
Abstract
The University of Nevada, Las Vegas School of Nursing Records (1950-2019) contain records documenting the history of the UNLV School of Nursing. The materials include records from the nursing school's Alumni Association, including financial reports, bylaws, correspondence, and membership information; recruitment materials from the School of Nursing, including brochures, photographs, and program requirements; history of the School of Nursing, including photographs, newspaper clippings, a short summary of the program, and a short documentary film comprised of digital video files; and accreditation information, including newspaper articles, accreditation reports, and evaluations of the program from the Nevada State Board. The materials also include nursing student uniforms, caps, and nursing capes from the 1950s and 1960s.
Archival Collection
University of Nevada, Las Vegas Solar Decathlon Records
Identifier
Abstract
The University of Nevada, Las Vegas Solar Decathlon Records (2013-2021) are comprised of records documenting the University of Nevada, Las Vegas's participation in the U.S. Department of Energy (DOE) Solar Decathlon collegiate competition. The collection includes records created by the 2013, 2017, and 2020 UNLV teams (Team Las Vegas) in designing and building their respective competition entries: DesertSol, Sinatra Living, and Mojave Bloom. Records include competition application files, working project files, As-Built submittal packets, and promotional and marketing files for the competition. The majority of records in this collection represent the 2017 competition. Archived websites and social media accounts associated with Team Las Vegas and the Solar Decathlon competition are also included in the collection. The records document Team Las Vegas's efforts in designing and building energy efficient homes for the Solar Decathlon competition.
Archival Collection
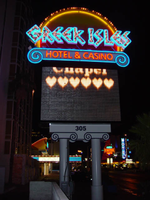
Photographs of Greek Isles signs, Las Vegas (Nev.), 2002
Date
Archival Collection
Description
Site address: 305 Convention Center Dr
Sign owner: Mark IV Realty
Sign details: The property which is at the eastern end of Convention Center Dr., is one tower at the east end of the property, and is attached to a low-rise structure which reaches westward along the east side of Convention Center drive. Various signs adorn the facade of the Greek Isles including a small pylon sign, a porte- cochere and two wall/logo signs. The stucco surface of the front of the building is painted with images of rustic Mediterranean cottages, as well as the rising or setting sun image seen on the pylon as well.
Sign condition: Structure 5 Surface 5 Lighting 5 Notes: The signage for the Greek Isles is essentially brand new, with exception to the porte-cochere. The Porte cochere was left over from the previous establishment with a bit of standard upkeep.
Sign form: Pylon; Fascia; Porte-cochère
Sign-specific description: At the east end of Convention center Blvd The Greek Isles casino resides at the old site of establishments such as The Paddlewheel, and The Debbie Reynolds Hotel Casino. The signage consists a pylon sign, a porte- cochere and two wall signs. Located on the south side of the street, the signage is located in relatively small span of space along the north face of the establishment. At the western most end of the property, a section of the low rise structure radiuses outward creating a giant white, convex stucco canvass. A golden sunset has been painted on the entire surface of this rounded wall. A bright white round section represents it with the color blending from an intense yellow into a burnt orange on the top edge of the building. At the top of the wall along the surface, "Greek Isles is spelled in shallow blue channel letters, with each letter set upon a white cabinet which mimics the shape of the font. Incandescent bulbs fill each channel letter, surrounded by a border of blue neon. The text is very angular, also mimicking ancient Greek text and the text utilized in Caesar's Palace. Just below the text on the surface of the wall. A wall sign in the shape of a rectangle with scrolls on the either sides. The resultant effect is a two-dimension representation of an Ionic top of a column. The outer edge of the sign including the spiraling scrolls on either side is created with a narrow blue channel. Tubes of blue neon line the interior of this channel. The open rectangular space left in the banner of the sign reads "Hotel &Casino," in red channel letters, lined with red neon on the interiors. Further east on the surface of the building, the white stucco is treated with a mural of broken tile overhangs and open shutters. Column, and corbels are other elements represented in the mural of a Greek village. Another sign is located on the wall between the western most sign and the central Porte cochere. This sign is two parts. Pair of concrete columns support a cabinet, crafted in the same fashion as the secondary portion of the previously mentioned sign. The details of the scroll are created by gold raceways lined with incandescent bulbs. Painted in red , all capital, letters, the text "Restaurant &Lounge Show," lies horizontally across the white surface. Neon is crafted over the tops of the letters. Sitting on top of the cabinet is another set of channel letters. The shallow blue letters are filled with incandescent bulbs. The shadowing cabinet, behind the letters is painted gold. Blue neon borders each one of the letters. On either side of the text, three slightly arched rods angle out of the body of the faux scrolled cabinet. The rods are lined on the surface with one single tube of blue neon. A pair of gold, polished, doors lie underneath the sign between the columns. The main entrance of the building is underneath the porte-cochere, continuing east along the property. The surface of the awning is illuminated with lengthy backlit cabinets, lined on the top and the bottom with gold raceways lined with incandescent bulbs. Blue tubes of neon line the top and the bottom edges of the surface of the cabinet. The underside of the awning is divided in clear plastic covered recessed cubes, forming a grid over the surface. The interiors of the cubes are mirrored, and sloped to a point in the negative shape of a pyramid. The centers are adorned with incandescent bulbs. The borders that periodically broken up with polished, reflective panels of a bronze hue. The property continues east still, until a north/south drive separates the building from the pylon sign for the establishment. A pair of white painted steel poles are capped with a white cabinet, sculpted itself to add elements to the poles themselves. The left and right bottom edges of the cabinet are crafted to look lime the scrolled column capital, represented in the two logo wall signs on the east surface. The scrolls are created with blue paint, n the white surface, as well as the address painted in the center. The combination of the sculpted cabinet and supporting poles create a solid base for a giant black cabinet which housed a color LED message center. Atop the cabinet, another horizontal cabinet sits wider in length than the LED cabinet. The cabinet is crafted like the two wall signs as well, with bulbous radius ends, adorned on the surface and edges with the channel raceways creating the scroll shape. This channel is lined with blue neon. All capital, red channel letters, filled with red neon, reads "Hotel & Casino." A top this cabinet another sculpted cabinet hold the main logo text of the sign. The sign is crafted as a half circle, creating a cabinet with the entire outer edge being a single radius. The surface of the sign is painted in the same fashion the sunset mural on the east end of the building. The sign starts as a dark orange at the bottom and fades to a yellow at the top. The edge of the radius is interrupted by the main text. "Greek Isles" is spelled in the same fashion as all the other signs. The mimicking backing cabinets for the letters are painted white as well. The outer edge is also lined with gold polished raceways , and incandescent bulbs. The width of the sign from the LED cabinet on up is painted black
Sign - type of display: Neon; Incandescent
Sign - media: Steel
Sign - non-neon treatments: Graphics; Paint
Sign animation: none
Sign environment: The Greek Isles is on the unique street line of Convention Center drive. To the east there is a nightclub, a chain motel, The Las Vegas Hilton, and the transplanted Riviera pylon. To the west, on that side of the street, is a bank complex and the Casino Royal. Across the street the vast expanse of the Hilton Convention Centers parking lot, makes the Greek Isles seem much larger for it's relatively small set of signage.
Sign manufacturer: YESCO
Sign - date of installation: 2000
Sign - date of redesign/move: The Greek Isles signage is the same since its initial installation, but replaces other vestiges of the previous properties, most recently the Debbie Reynolds Hotel and Casino.
Sign - thematic influences: The theme of the property is quite evident in its name as well as in its facade. The exterior is made to appear with elements of a rustic Greek village utilizing a white stucco finish treated with mural designs of wooden shutters and other village amenities. On western end of the property, the large round, surface of the wall is treated with graphic paint representative to a rising or setting sun. This element also adds to the apparent ambiance of the serene village. The text for the property is crafted in the generalized angular style of the ancient Greek text, not that much dissimilar to the Caesar's Palace logo text. In fact they are almost identical in fashion.
Surveyor: Joshua Cannaday
Survey - date completed: 2002
Sign keywords: Pylon; Fascia; Porte-cochère; Neon; Incandescent; Steel; Graphics; Paint
Mixed Content
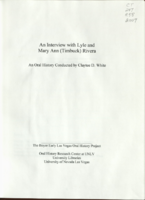
Transcript of interview with Lyle and Mary Ann "Timbuck" Rivera by Claytee White, May 1, 2009
Date
Archival Collection
Description
The oral history interview of Lyle and Mary Ann "Timbuck" Rivera begins with the 1915 birth of Frances McNamee, Timbuck's mother, who had the distinction of being the eleventh baby born in early Las Vegas. Frances' father and grandfather who were attorneys for the railroad arrived in 1905 and became part of the historical roots of the community. Timbuck's memories also include landmarks and activities that were integral to the growing town, such as her mother's involvement in organizing the Junior League. Lyle Rivera, a relative newcomer, arrived in the 1940s and experienced what he describes as a life of "bouncing around" and being the only child of a single mother, a cocktail waitress at the Golden Nugget. Lyle would grow to distinguish himself within the community as a lawyer and community activist. He modestly mentions his achievements which included involvement with the UNLV Foundation, professional careers in both the Attorney General's and District Attorney's offices,
Text
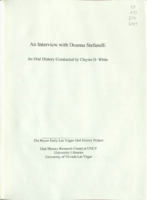
Transcript of interview with Deanna Stefanelli by Claytee White, May 3, 2010
Date
Archival Collection
Description
Deanna Stefanelli and her family moved to Las Vegas when her husband John Stefanelli accepted a position as a professor in Food and Beverage at UNLV. She took a part-time job in the admin office of the university's library in 1981. It was also an ideal time for her to return to college to finish her degree. Eventually she became full-time and enjoyed the growth and change of UNLV and the library. Deanna recalls the physical and personnel changes of the library. She describes some of the fun activities that kept them a close work community—from the Friends of the Library to book sales and pancake breakfasts, to a newsletter and learning to make sushi with Myoung-ja Kwon.
Text

