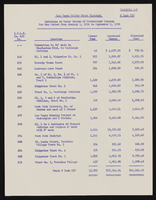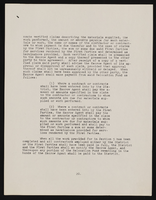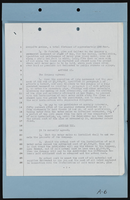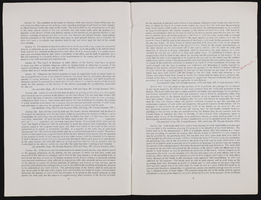Search the Special Collections and Archives Portal
Search Results
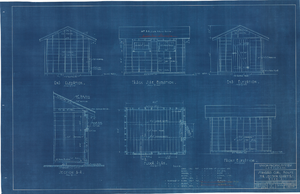
Los Angeles & Salt Lake Railroad Company standard coal house for section quarters: architectural drawing
Date
Archival Collection
Description
From Union Pacific Railroad Collection (MS-00397). The scales are noted in the drawing. The bottom corner of the drawing states, "Union Pacific System L.A. & S.L.R.R. Co. Standard Coal House For Section Quarters. Type-A. Ass't Chief Engineer's Office, Los Angeles, Calif. Drawn By W.V.L-B. Traced By W.B.L-B. Checked By F.W.G. Date Nov 8, 1923. Scales As Noted. Revised Nov. 19, 1926. Drawing No. 15119".
Also written on the drawing: "Built at: Cima, Cal. 1925, Brant ' ', Hayden ' ', Moore ' ', Jean, Nev. '. To be built at Elora, Calif. 1926, Desert ' ', Roach, Nev, '. To be built at Las Vegas, Nev., Dry Lake ', Moapa ', Modena, Utah, Lund ', Milford ', Islen, Nev. 1928 [crossed out, Wann ' [crossed out]."
Image
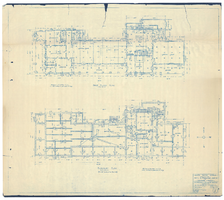
First floor and basement plans for Los Angeles & Salt Lake Railroad hotel and passenger station in Caliente, Nevada: architectural drawing
Date
Archival Collection
Description
From Union Pacific Railroad Collection (MS-00397). The scales are noted in the drawing. The drawing shows the First Floor and Basement Plans. The bottom corner says "Union Pacific System. L.A. & S.L.R.R. Hotel & Passenger Station At Caliente, Nevada. John Parkinson & Donald B. Parkinson Architects. 420 Title Insurance BLDG., Los Angeles. Cal. Drawn L.W.F. Checked. Traced L.W.F. Date 2-25-22. Scale 1/8" = 1'0". Job 162. Sheet 1. Revised 2-28-22. 5-4-22."
Image
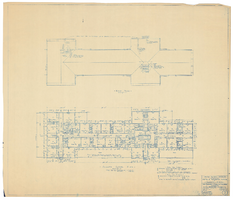
Roof and second floor plans for Los Angeles & Salt Lake Railroad hotel and passenger station in Caliente, Nevada: architectural drawing
Date
Archival Collection
Description
From Union Pacific Railroad Collection (MS-00397). The drawing shows the roof and second floor plans. Scales are noted on drawing. The bottom corner says "Union Pacific System. L.A. & S.L.R.R. Hotel & Passenger Station At Caliente, Nevada. John Parkinson & Donald B. Parkinson Architects. 420 Title Insurance Bldg., Los Angeles. Cal. Drawn R.D.M. Checked S.S.S. Traced R.D.M. Date 2-25-22. Scale 1/8" = 1'0". Job 162. Sheet 2. Revised 3-31-22. 4-25-22. 5-4-22."
Image

Brandon Snook oral history interview: transcript
Date
Archival Collection
Description
Oral history interview with Brandon Snook conducted by Barbara Tabach on March 14, 2018 for the Remembering 1 October Oral History Project. In this interview, Colonel Brandon Snook describes his military career as a trauma surgeon and his job at Nellis Air Force Base in Las Vegas, Nevada, where he has been stationed since 2004. He shares details about Sustained Medical and Readiness Trained (SMART), a program that brings physicians, nurses, and technicians from the around the world to the University Medical Center of Southern Nevada (UMC) for intensive medical training. Snook also discusses the night of the October 1, 2017 mass shooting when he and others from Nellis were called in to UMC to treat the injured.
Text

