Search the Special Collections and Archives Portal
Search Results
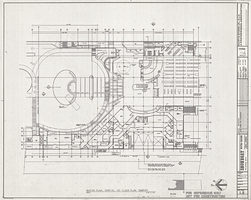
Architectural drawing of the Showboat Hotel and Casino (Atlantic City), master plan, partial first floor plan (north), April 15, 1985
Date
Archival Collection
Description
Partial first floor master plan for the 1985 construction of the Showboat Hotel and Casino in Atlantic City. Includes key plan.
Site Name: Showboat Hotel and Casino (Atlantic City)
Address: 801 Boardwalk, Atlantic City, NJ
Image
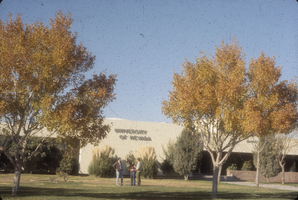
Slide of Maude Frazier Hall, University of Nevada, Las Vegas, 1971
Date
Archival Collection
Description
East exterior of Maude Frazier Hall, University of Nevada, Las Vegas.
Image
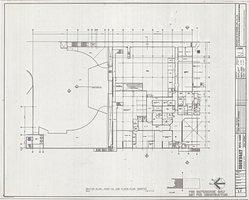
Architectural drawing of the Showboat Hotel and Casino (Atlantic City), master plan, partial second floor plan (north), April 15, 1985
Date
Archival Collection
Description
Plans for the construction of the Showboat Hotel Casino in Atlantic City from 1985. Parchment copy.
Site Name: Showboat Hotel and Casino (Atlantic City)
Address: 801 Boardwalk, Atlantic City, NJ
Image
Aerial image of Henderson City Hall, Henderson Municipal Court, and Henderson Detention Center, and surrounding neighborhoods in Henderson, Nevada: photographic print, approximately 1997 to 2002
Level of Description
Archival Collection
Collection Name: Brian Jones Collection of Henderson, Nevada Aerial Photographs
Box/Folder: Box SH-049
Archival Component
Aerial image of Henderson City Hall, Henderson Municipal Court, and Henderson Detention Center, and surrounding neighborhoods in Henderson, Nevada: photographic print, approximately 1997 to 2002
Level of Description
Archival Collection
Collection Name: Brian Jones Collection of Henderson, Nevada Aerial Photographs
Box/Folder: Box SH-049
Archival Component
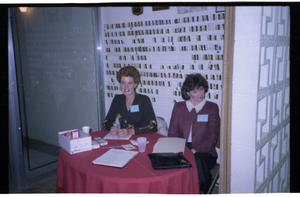
Film transparency of Chris Hall and an unidentified woman at an event at the Mesquite Club of Las Vegas, Nevada, mid-1980s
Date
Description
Image
Las Vegas City Engineering and Planning Department Reports
Identifier
Abstract
The Las Vegas City Engineering and Planning Department Reports (1951-1981) consist of urban planning reports, transportation and parking studies, and environmental impact assessments concerning the greater Las Vegas, Nevada metropolitan area. In addition to general issues of urban planning, the collection contains materials relating to the expansion of Interstate 15 through West Las Vegas in the 1970s and early 1980s.
Archival Collection
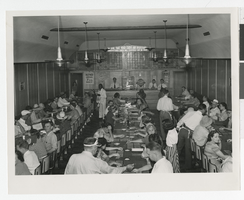
Photograph of people in a bingo hall, Las Vegas (Nev.), 1930s
Date
Archival Collection
Description
Image
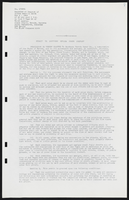

Plat of H.F.M & M addition to city of Las Vegas, Clark County, Nevada, comprising the west 1/2 of N.W. 1/4 Sec. 27, Twp. 20 S., R. 61 E., M.D.B & M, March 8, 1924
Date
Description
Image
