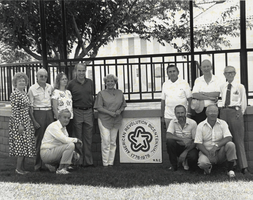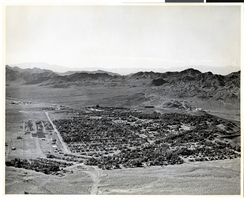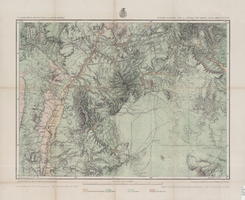Search the Special Collections and Archives Portal
Search Results
Washington City Hall, 1981 July 08
Level of Description
Scope and Contents
This set includes: exterior perspectives, site plans, landscape plans, index sheet, utility plans, floor plans, exterior elevations, foundation plans, construction details, framing plans, roof plans, building sections, wall sections, finish/door/window schedules, interior elevations, reflected ceiling plans, electrical plans, mechanical plans and plumbing plans.
This set includes drawings for Washington City (client).
This set contains two duplicates of the same drawings.
Archival Collection
Collection Name: Gary Guy Wilson Architectural Drawings
Box/Folder: Roll 591
Archival Component
Silver City Bowl: Carson City, Nevada, 1960 September 26
Level of Description
Archival Collection
Collection Name: James B. McDaniel Architectural Records
Box/Folder: Roll 175
Archival Component
Atlantic City Boardwalk street elevation by M. Barsoum: Atlantic City Boardwalk Hall, Caesars Atlantic City Hotel & Casino, and Bally's Atlantic City in view, 1979
Level of Description
Archival Collection
Collection Name: UNLV University Libraries Collection of Architecture Drawings
Box/Folder: Flat File 08
Archival Component
T-Shirt Color: Gray; Front: New York City FDNY Fire Fighters; Handwritten Text: 9-11-01, To Our Fallen Brothers Gone But Never Forgotten - Signatures, approximately 2001-2012
Level of Description
Archival Collection
Collection Name: New York-New York Hotel and Casino 9-11 Heroes Tribute Collection
Box/Folder: Box 244
Archival Component
T-Shirt Color: White; Front: City Of Norwalk Fire And Rescue, Fire; Handwritten Text: From Norwalk Ohio Finest To New York's Finest Captain Dan J Nelton, approximately 2001-2012
Level of Description
Archival Collection
Collection Name: New York-New York Hotel and Casino 9-11 Heroes Tribute Collection
Box/Folder: Box 425
Archival Component

Film transparency of the Boulder City Auto Court, Boulder City, Nevada, circa 1930-1940
Date
Archival Collection
Description
Image

Film transparency of he dedication of Boulder City's Bicentennial Gazebo in Boulder City, Nevada 1976
Date
Archival Collection
Description
Image

Aerial photograph of Boulder City (Nev.), 1940s-1950s
Date
Archival Collection
Description
Image

Map of economic features, part of central New Mexico, May 7, 1877
Date
Description
37 x 50 cm. Relief shown by hachures and spot heights "Atlas sheet no. 77(B)." "Issued May 7th 1877." "Expeditions of 1871 & 1786 under the command of 1st. Lieut. Geo. M. Wheeler, Corps of Engineers, U.S. Army." "Weyss, Herman & Lang, del." "By order of the honorable the Secretary of War." "Under the direction of Brig. General A. A. Hunphreys, Chief of Engineers, U. S. Army." "2nd. Ed. June 30th, 1881." Original publisher: U.S. Geographical Surveys West of the 100th Meridian, Scale: 1 inch to 4 miles or 1: 253440.
Image

