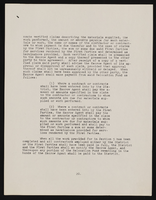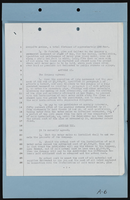Search the Special Collections and Archives Portal
Search Results
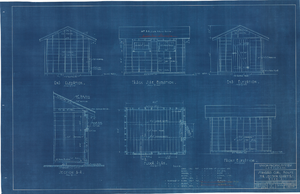
Los Angeles & Salt Lake Railroad Company standard coal house for section quarters: architectural drawing
Date
Archival Collection
Description
From Union Pacific Railroad Collection (MS-00397). The scales are noted in the drawing. The bottom corner of the drawing states, "Union Pacific System L.A. & S.L.R.R. Co. Standard Coal House For Section Quarters. Type-A. Ass't Chief Engineer's Office, Los Angeles, Calif. Drawn By W.V.L-B. Traced By W.B.L-B. Checked By F.W.G. Date Nov 8, 1923. Scales As Noted. Revised Nov. 19, 1926. Drawing No. 15119".
Also written on the drawing: "Built at: Cima, Cal. 1925, Brant ' ', Hayden ' ', Moore ' ', Jean, Nev. '. To be built at Elora, Calif. 1926, Desert ' ', Roach, Nev, '. To be built at Las Vegas, Nev., Dry Lake ', Moapa ', Modena, Utah, Lund ', Milford ', Islen, Nev. 1928 [crossed out, Wann ' [crossed out]."
Image
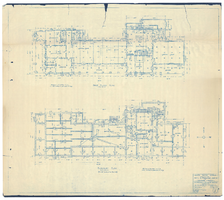
First floor and basement plans for Los Angeles & Salt Lake Railroad hotel and passenger station in Caliente, Nevada: architectural drawing
Date
Archival Collection
Description
From Union Pacific Railroad Collection (MS-00397). The scales are noted in the drawing. The drawing shows the First Floor and Basement Plans. The bottom corner says "Union Pacific System. L.A. & S.L.R.R. Hotel & Passenger Station At Caliente, Nevada. John Parkinson & Donald B. Parkinson Architects. 420 Title Insurance BLDG., Los Angeles. Cal. Drawn L.W.F. Checked. Traced L.W.F. Date 2-25-22. Scale 1/8" = 1'0". Job 162. Sheet 1. Revised 2-28-22. 5-4-22."
Image
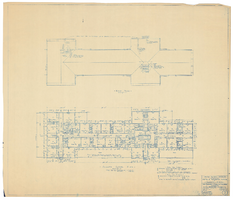
Roof and second floor plans for Los Angeles & Salt Lake Railroad hotel and passenger station in Caliente, Nevada: architectural drawing
Date
Archival Collection
Description
From Union Pacific Railroad Collection (MS-00397). The drawing shows the roof and second floor plans. Scales are noted on drawing. The bottom corner says "Union Pacific System. L.A. & S.L.R.R. Hotel & Passenger Station At Caliente, Nevada. John Parkinson & Donald B. Parkinson Architects. 420 Title Insurance Bldg., Los Angeles. Cal. Drawn R.D.M. Checked S.S.S. Traced R.D.M. Date 2-25-22. Scale 1/8" = 1'0". Job 162. Sheet 2. Revised 3-31-22. 4-25-22. 5-4-22."
Image
Joan Olson Griffith oral history interview
Identifier
Abstract
Oral history interview with Joan Olson Griffith conducted by Sharee Schrader on April 12, 2005 for the History of Blue Diamond Village in Nevada Oral History Project. Griffith begins by discussing why she moved to Blue Diamond, Nevada with her family due to job opportunities at the Blue Diamond Plant, where they manufactured wallboard, in 1956. She describes life in Blue Diamond and rural Nevada, the education available in the village, and Blue Diamond's proximity to Bonnie Springs Ranch and structures made for the filming of Western themed media. Griffith concludes by discussing how Blue Diamond has changed since the 1950s and being a Sunday school teacher for eighteen years.
Archival Collection
Ned V. Bearden Sr. Photograph Collection
Identifier
Abstract
The Ned V. Bearden Sr. Photograph Collection contains black-and-white photographic prints and negatives of early Las Vegas, Nevada Fremont Street hotels, casinos, as well as Las Vegas businesses and residences between approximately 1940 to 1960. These photographs detail air conditioning units installations by Bearden throughout Las Vegas.
Archival Collection

