Search the Special Collections and Archives Portal
Search Results
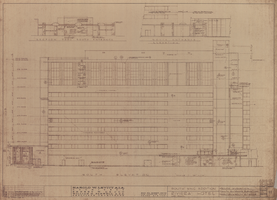
Architectural drawing of Riviera Hotel and Casino (Las Vegas), south wing addition south entrance elevation, August 4, 1965
Date
Archival Collection
Description
South entrance elevation and entrance cross sections for the addition of the south wing of the Riviera from 1965. Facsimile on parchment.
Site Name: Riviera Hotel and Casino
Address: 2901 Las Vegas Boulevard South
Image
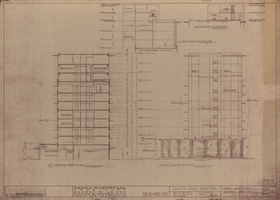
Architectural drawing of Riviera Hotel and Casino (Las Vegas), south wing addition west elevation, August 4, 1965
Date
Archival Collection
Description
West elevation and cross section for the addition of the south wing of the Riviera Hotel and Casino from 1965. Facsimile on parchment.
Site Name: Riviera Hotel and Casino
Address: 2901 Las Vegas Boulevard South
Image
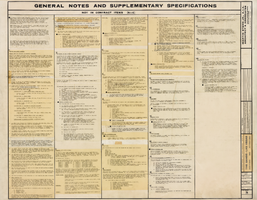
General notes and supplementary specifications for the Sands Hotel (Las Vegas) additions and alterations, ultimate development plan, August 3, 1964
Date
Archival Collection
Description
General notes and supplementary specifications for the 1964 additions and alterations to the Sands Hotel.
Site Name: Sands Hotel
Address: 3355 Las Vegas Boulevard South
Text
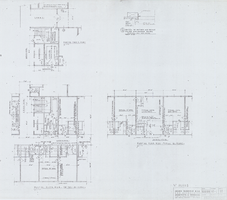
Architectural drawing of the Fabulous Flamingo addition (Las Vegas), typical floor plans and details, March 6, 1961
Date
Archival Collection
Description
Partial typical floor plans and details for a four story hotel building for the Flamingo from 1961. Printed on parchment.
Site Name: Flamingo Hotel and Casino
Address: 3555 Las Vegas Boulevard South
Image
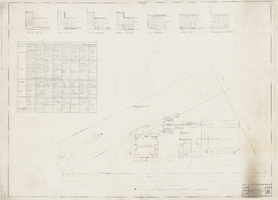
Architectural drawing of the Hotel Last Frontier (Las Vegas), plot plans, January 30, 1941
Date
Archival Collection
Description
Plot plans and tile schedule for the bathrooms for the construction of the Hotel Last Frontier from the early 1940s. Drawn by J.S., traced by D.K.W.
Site Name: Frontier
Address: 3120 Las Vegas Boulevard South
Image

Architectural drawing, Circus Circus (Las Vegas), detailed proposal sheets, attic floor plan, section A, November 17, 1967
Date
Archival Collection
Description
Project overview sheets of the major elements of Circus Circus from November 1967; Parchment architectural plans
Site Name: Circus Circus Las Vegas
Address: 2880 Las Vegas Boulevard South
Image
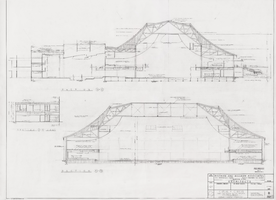
Architectural drawing, Circus Circus (Las Vegas), detailed proposal sheets, general sections, November 17, 1967
Date
Archival Collection
Description
Project overview sheets of the major elements of Circus Circus from November 1967; parchment architectural plans
Site Name: Circus Circus Las Vegas
Address: 2880 Las Vegas Boulevard South
Image
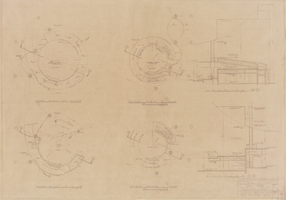
Architectural drawing of Circus Circus (Las Vegas), grand ramp, stair, and platform detail, April 8, 1968
Date
Archival Collection
Description
Details and sections of the grand ramp and stairs construction for the Circus Circus casino from 1968. Printed on parchment.
Site Name: Circus Circus Las Vegas
Address: 2880 Las Vegas Boulevard South
Image
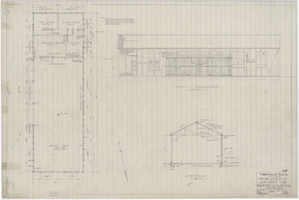
Architectural drawing of machine shop, Zion National Park, Utah, floor plan, elevations and sections, May 25, 1926
Date
Archival Collection
Description
West elevation, plan and section for machine shop at Zion National Park, Utah. Drawing No. 45581. "Drawn by G.L.W." "15797."
Site Name: Zion National Park (Utah)
Image
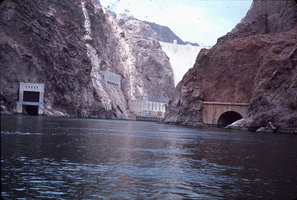
Slide of Hoover Dam taken on the downstream side, circa 1970s
Date
Archival Collection
Description
Image
