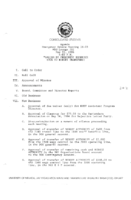Search the Special Collections and Archives Portal
Search Results
#56116: Maxson, Robert (President) - at Las Vegas Convention Center, 1985 March 22
Level of Description
File
Archival Collection
University of Nevada, Las Vegas Creative Services Records (1980s)
To request this item in person:
Collection Number: PH-00388-02
Collection Name: University of Nevada, Las Vegas Creative Services Records (1980s)
Box/Folder: N/A
Collection Name: University of Nevada, Las Vegas Creative Services Records (1980s)
Box/Folder: N/A
Archival Component

Meeting minutes for Consolidated Student Senate University of Nevada, Las Vegas, May 22, 1986
Date
1986-05-22
Archival Collection
Description
Includes meeting agenda and minutes along with additional information about the memorandum. CSUN Session 16 (Part 1) Meeting Minutes and Agendas.
Text
Shelby Ostensen and Mrs. Lois Craig, Las Vegas, Nevada, 1964 November 22
Level of Description
File
Archival Collection
North Las Vegas Library Photograph Collection on North Las Vegas, Nevada
To request this item in person:
Collection Number: PH-00277
Collection Name: North Las Vegas Library Photograph Collection on North Las Vegas, Nevada
Box/Folder: Folder 08
Collection Name: North Las Vegas Library Photograph Collection on North Las Vegas, Nevada
Box/Folder: Folder 08
Archival Component
Chapter #9 International Footprinters Association, North Las Vegas, Nevada, 1976 June 22
Level of Description
File
Archival Collection
North Las Vegas Library Photograph Collection on North Las Vegas, Nevada
To request this item in person:
Collection Number: PH-00277
Collection Name: North Las Vegas Library Photograph Collection on North Las Vegas, Nevada
Box/Folder: Folder 19
Collection Name: North Las Vegas Library Photograph Collection on North Las Vegas, Nevada
Box/Folder: Folder 19
Archival Component
Silverbird Hotel: Las Vegas, Nevada, 1978 June 22; 1978 October 24
Level of Description
Series
Archival Collection
Martin Stern Architectural Records
To request this item in person:
Collection Number: MS-00382
Collection Name: Martin Stern Architectural Records
Box/Folder: N/A
Collection Name: Martin Stern Architectural Records
Box/Folder: N/A
Archival Component
Temple Beth Sholom, Las Vegas, Nevada: digital photograph, 2016 February 22
Level of Description
Item
Archival Collection
UNLV University Libraries Photographs of the Jewish Community of Southern Nevada
To request this item in person:
Collection Number: PH-00389
Collection Name: UNLV University Libraries Photographs of the Jewish Community of Southern Nevada
Box/Folder: N/A
Collection Name: UNLV University Libraries Photographs of the Jewish Community of Southern Nevada
Box/Folder: N/A
Archival Component
Temple Beth Sholom, Las Vegas, Nevada: digital photograph, 2016 February 22
Level of Description
Item
Archival Collection
UNLV University Libraries Photographs of the Jewish Community of Southern Nevada
To request this item in person:
Collection Number: PH-00389
Collection Name: UNLV University Libraries Photographs of the Jewish Community of Southern Nevada
Box/Folder: N/A
Collection Name: UNLV University Libraries Photographs of the Jewish Community of Southern Nevada
Box/Folder: N/A
Archival Component
Temple Beth Sholom, Las Vegas, Nevada: digital photograph, 2016 February 22
Level of Description
Item
Archival Collection
UNLV University Libraries Photographs of the Jewish Community of Southern Nevada
To request this item in person:
Collection Number: PH-00389
Collection Name: UNLV University Libraries Photographs of the Jewish Community of Southern Nevada
Box/Folder: N/A
Collection Name: UNLV University Libraries Photographs of the Jewish Community of Southern Nevada
Box/Folder: N/A
Archival Component
Torah Tots preschool, Las Vegas, Nevada: digital photograph, 2016 September 22
Level of Description
Item
Archival Collection
UNLV University Libraries Photographs of the Jewish Community of Southern Nevada
To request this item in person:
Collection Number: PH-00389
Collection Name: UNLV University Libraries Photographs of the Jewish Community of Southern Nevada
Box/Folder: N/A
Collection Name: UNLV University Libraries Photographs of the Jewish Community of Southern Nevada
Box/Folder: N/A
Archival Component
Desert Torah Academy, Las Vegas, Nevada: digital photograph, 2016 September 22
Level of Description
Item
Archival Collection
UNLV University Libraries Photographs of the Jewish Community of Southern Nevada
To request this item in person:
Collection Number: PH-00389
Collection Name: UNLV University Libraries Photographs of the Jewish Community of Southern Nevada
Box/Folder: N/A
Collection Name: UNLV University Libraries Photographs of the Jewish Community of Southern Nevada
Box/Folder: N/A
Archival Component
Pagination
Refine my results
Content Type
Creator or Contributor
Subject
Archival Collection
Digital Project
Resource Type
Year
Material Type
Place
Language
Records Classification
