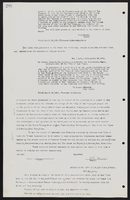Search the Special Collections and Archives Portal
Search Results
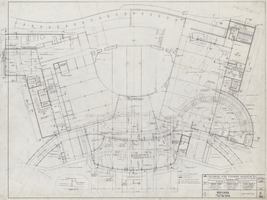
Architectural drawing of the Hacienda (Las Vegas), first floor plan, May 22, 1963
Date
Archival Collection
Description
Plans for hotel room and public area additions for the Hacienda from 1963-1965. Includes detail of new ceiling measurements. J. L. Cusick and Associates, electrical engineers; Harold L. Epstein and Associates, structural engineers; W. L. Donley and Associates, mechanical engineers.
Site Name: Hacienda
Address: 3590 Las Vegas Boulevard South
Image
Oral history project: Donna Andress, 2007-2016
Level of Description
Archival Collection
Collection Name: Junior League of Las Vegas' Records on the Morelli House Preservation Project
Box/Folder: Box 04
Archival Component
Oral history project: Virginia Richardson, 2007-2016
Level of Description
Archival Collection
Collection Name: Junior League of Las Vegas' Records on the Morelli House Preservation Project
Box/Folder: Box 04
Archival Component
Oral history project: Alice Waite, 2007-2016
Level of Description
Archival Collection
Collection Name: Junior League of Las Vegas' Records on the Morelli House Preservation Project
Box/Folder: Box 04
Archival Component
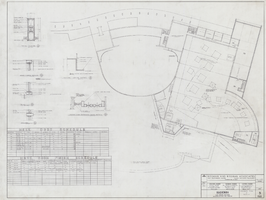
Architectural drawing of the Hacienda (Las Vegas), mezzanine plan and details, May 22, 1963
Date
Archival Collection
Description
Plans for hotel room and public area additions for the Hacienda from 1963-1965. Includes mezzanine door schedule and mezzanine room finish schedule. J. L. Cusick and Associates, electrical engineers; Harold L. Epstein and Associates, structural engineers; W. L. Donley and Associates, mechanical engineers.
Site Name: Hacienda
Address: 3590 Las Vegas Boulevard South
Image
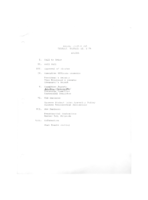
Meeting minutes for Consolidated Student Senate, University of Nevada, Las Vegas, October 22, 1974
Date
Archival Collection
Description
Text
Oral history project administrative documents, 1995-2015
Level of Description
Archival Collection
Collection Name: Women's Research Institute of Nevada (WRIN) Oral History Records
Box/Folder: Box 04 (Restrictions apply)
Archival Component
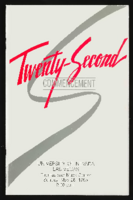
University of Nevada, Las Vegas (UNLV) 22nd commencement program
Date
Archival Collection
Description
Commencement program from University of Nevada, Las Vegas Commencement Programs and Graduation Lists (UA-00115).
Text

