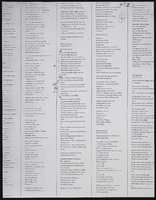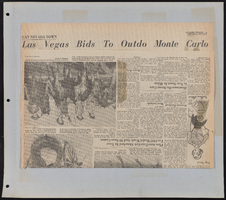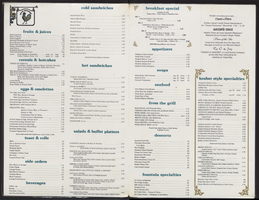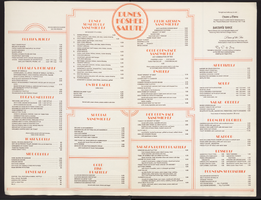Search the Special Collections and Archives Portal
Search Results
Overall building and legitimate theater: structural drawings, 1968 June 27
Level of Description
Scope and Contents
This set contains architectural drawings for International Hotel (client), and includes drawings by John A. Martin and Associates (engineer).
This set includes: foundation plans, floor plans, framing plans, roof plans, framing elevations, wall sections, building sections, and construction details.
Archival Collection
Collection Name: Martin Stern Architectural Records
Box/Folder: Roll 139
Archival Component
Renaissance Center: Ghanem Travel, 1980 November 26
Level of Description
Scope and Contents
This set includes: preliminary sketches, floor plans, interior elevations, reflected ceiling plans, electrical plans, mechanical plans, plumbing plans and redlining.
This set includes drawings for Ghanem Travel, Inc (client).
This set includes original drawings for the Renaissance Center by Leason Pomeroy Associates.
Archival Collection
Collection Name: Gary Guy Wilson Architectural Drawings
Box/Folder: Roll 378
Archival Component
Zero Lot Line Residences: Originals, 1982 September 16; 1983 August 09
Level of Description
Scope and Contents
This set includes: site plans, floor plans, redlining, preliminary sketches, exterior elevations, construction details, building sections, exterior perspectives and rendered exterior perspectives.
This set includes drawings for Nova Properties (client).
Archival Collection
Collection Name: Gary Guy Wilson Architectural Drawings
Box/Folder: Roll 317
Archival Component
Residences, 1983 August 09
Level of Description
Scope and Contents
This set includes: site plans, landscape plans, index sheet, floor plans, electrical plans, roof plans, framing plans, foundation plans, exterior elevations, construction details, finish/door/window schedules and building sections.
This set includes drawings for Nova Properties (client)
Archival Collection
Collection Name: Gary Guy Wilson Architectural Drawings
Box/Folder: Roll 320
Archival Component
Holman's of Nevada Inc: Space Planning of Holman's of Nevada Inc., 1989 December 12
Level of Description
Scope and Contents
This set includes: programmatic bubble diagramming, redlining, floor plans, preliminary sketches, site plans and land surveys.
This set includes drawings for Holman's of Nevada Inc (client) by Elam Surveying Service (engineer).
Archival Collection
Collection Name: Gary Guy Wilson Architectural Drawings
Box/Folder: Roll 227
Archival Component
Residence: Haverson, 1973 June 26; 1974 April
Level of Description
Scope and Contents
This set includes drawings for Gary and Cheryl Haverson (client) by Tate and Dobrusky (architect).
This set includes: exterior perspectives, preliminary sketches, floor plans, site plans, redlining, foundation plans, framing plans and exterior elevations.
Archival Collection
Collection Name: Gary Guy Wilson Architectural Drawings
Box/Folder: Roll 390
Archival Component




