Search the Special Collections and Archives Portal
Search Results

Letter from G. J. Sylvain, M. D. (Las Vegas) to Mr. Folger (Las Vegas), March 28, 1949
Date
Archival Collection
Description
The County Department of Health was going to add oil to the effluent to kill mosquitos, and asked the Las Vegas Land and Water Company to report excess oil running onto their land.
Text

Letter from Joseph Irving (Las Vegas) to A. M. Folger (Las Vegas), February 27, 1948
Date
Archival Collection
Description
Estimate for the drilling of a well on the Las Vegas Ranch.
Text
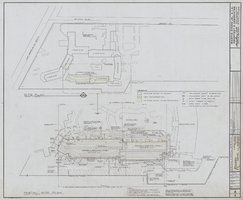
Architectural drawing of Riviera Hotel six story room addition (Las Vegas), site plan and partial site plan, November 15, 1976
Date
Archival Collection
Description
Site plans for a six story addition to the Riviera Hotel from 1976. Includes revision dates and notes. Printed on mylar. Berton Charles Severson, architect; Brian Walter Webb, architect; Mas Tokubo, architect; Fred D. Anderson, architect; Joel Bergman, architect; Bruce Koerner, architect.
Site Name: Riviera Hotel and Casino
Address: 2901 Las Vegas Boulevard South
Image
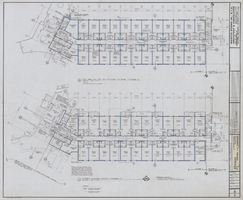
Architectural drawing of Riviera Hotel six story room addition (Las Vegas), phase I, first floor plan and typical floor plan, November 15, 1976
Date
Archival Collection
Description
First floor plan and typical floor plans for 2nd through 6th floors for a six story addition to the Riviera Hotel from 1976. Drawn by KT. Includes revision dates. Printed on mylar. Berton Charles Severson, architect; Brian Walter Webb, architect; Mas Tokubo, architect; Fred D. Anderson, architect; Joel Bergman, architect; Bruce Koerner, architect.
Site Name: Riviera Hotel and Casino
Address: 2901 Las Vegas Boulevard South
Image
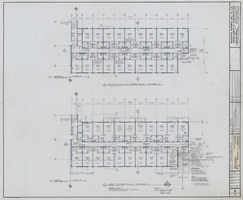
Architectural drawing of Riviera Hotel six story room addition (Las Vegas), phase II, first floor plan and typical floor plan, November 15, 1976
Date
Archival Collection
Description
First floor plan and typical floor plans for 2nd through 6th floors for a six story addition to the Riviera Hotel from 1976. Drawn by KT. Includes revision dates. Printed on mylar. Berton Charles Severson, architect; Brian Walter Webb, architect; Mas Tokubo, architect; Fred D. Anderson, architect; Joel Bergman, architect; Bruce Koerner, architect.
Site Name: Riviera Hotel and Casino
Address: 2901 Las Vegas Boulevard South
Image
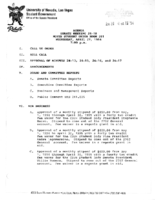
Meeting minutes for Consolidated Student Senate University of Nevada, Las Vegas, April 27, 1994
Date
Archival Collection
Description
Text

Meeting minutes for Consolidated Student Senate University of Nevada, Las Vegas, June 05, 1995
Date
Archival Collection
Description
Text

Meeting minutes for Consolidated Student Senate University of Nevada, Las Vegas, June 05, 1995
Date
Archival Collection
Description
Text
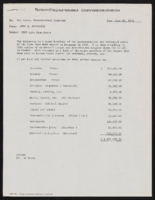
Pariscope (10th edition): show costs memorandum
Date
Archival Collection
Description
Series 3: Shows -- Subseries 3.3 United States -- Las Vegas and Reno
Text
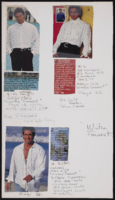
Winter Forest adagio male: research
Date
Archival Collection
Description
Series II. Folies-Bergere production papers, designs, and photographs -- 17th Edition: The Best of the Folies-Bergere -- Costume production and design -- Ballroom
Mixed Content
