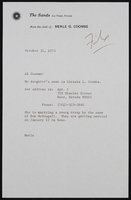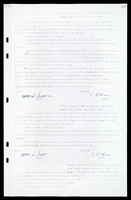Search the Special Collections and Archives Portal
Search Results
Sahara Pavilion Shopping Center, 1989 September 06; 1991 January 22
Level of Description
Scope and Contents
This set includes: site plans, landscape plan, exterior elevations, topographic surveys and redlining.
This set includes drawings for Allied Development Corp. (client) by Shepherd, Nelson and Wheeler (engineer).
Archival Collection
Collection Name: Gary Guy Wilson Architectural Drawings
Box/Folder: Roll 454
Archival Component
The Sports Authority: Tenant Improvement, 1990 April 16; 1990 June 18
Level of Description
Scope and Contents
This set include: floor plans, reflected ceiling plans, redlining, interior elevations, finish/door/window schedules and index sheet.
This set includes drawings for the Sports Authority (client) by Shepherd, Nelson and Wheeler (engineer).
Archival Collection
Collection Name: Gary Guy Wilson Architectural Drawings
Box/Folder: Roll 553
Archival Component
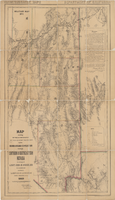
Map showing detailed topography of the country traversed by the reconnaissance expedition through southern & southeastern Nevada, 1869
Date
Description
no. 1.miles. Library's copy has counties hand-outlined in colored markers.
Image
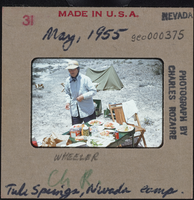
Photographic slide of a person at Tule Springs, Nevada, May 1955
Date
Archival Collection
Description
Image
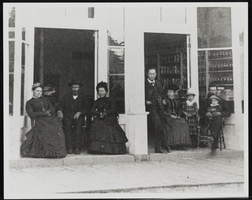
Exterior of John Ward's store in Kingston, New Mexico: photographic print
Date
Description
Image
The Sports Authority: Tenant Improvement, 1990 June 18
Level of Description
Scope and Contents
This set includes: index sheet, floor plans, reflected ceiling plans, interior elevations, construction details, finish/door schedules, framing plans, HVAC plans, plumbing plans, plumbing schematics, electrical plans, electrical schematics and lighting plans.
This set includes drawings for the Sports Authority (client) by James H. Glover (engineer), Shepherd, Nelson and Wheeler (engineer) and Conrad H. Rickwartz (engineer).
Archival Collection
Collection Name: Gary Guy Wilson Architectural Drawings
Box/Folder: Roll 551
Archival Component
Las Vegas Hilton Hippodrome, 1974 June 11; 1976 February 10
Level of Description
Scope and Contents
This set includes drawings for Jackson Earl Wheeler (client).
This set includes: floor plans, building sections, exterior elevations, preliminary sketches, rendered exterior perspectives, rendered interior perspectives, aerial images and programmatic bubble diagrams.
Includes drawings for Xanadu Arena, Xanadu Hotel and Casino, Caesar's Towers and Las Vegas Airport Hotel.
Archival Collection
Collection Name: Gary Guy Wilson Architectural Drawings
Box/Folder: Roll 257
Archival Component

