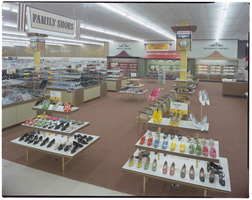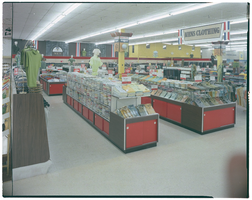Search the Special Collections and Archives Portal
Search Results
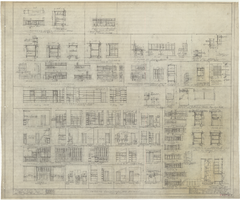
Architectural drawing of addition to pavilion at Bryce Canyon National Park, Utah, interior elevations and details, February 19, 1926
Date
1926-02-19
Description
Interior elevations and details of pavilion at Bryce Canyon National Park, Utah. Scale 1/4"=1'-0". Other scales as shown. Dr. by Bruce. Tr. by Bruce. Ch. by P.R. Gage. Sheet no. 15, Job no. 350, date 2-19-26. #15774-P.
Site Name: Bryce Canyon National Park (Utah)
Image
Exteriors and interiors
Level of Description
File
Archival Collection
Stardust Resort and Casino Records
To request this item in person:
Collection Number: MS-00515
Collection Name: Stardust Resort and Casino Records
Box/Folder: N/A
Collection Name: Stardust Resort and Casino Records
Box/Folder: N/A
Archival Component
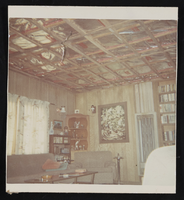
Interior of Lynch home: photographic print
Date
1970 (year approximate)
Archival Collection
Description
Interior of Lynch home under construction near Blue Diamond circa 1970.
Image
Interiors Correspondence
Level of Description
File
Archival Collection
Homer Rissman Architectural Records
To request this item in person:
Collection Number: MS-00452
Collection Name: Homer Rissman Architectural Records
Box/Folder: Box 22
Collection Name: Homer Rissman Architectural Records
Box/Folder: Box 22
Archival Component
Interiors correspondence
Level of Description
File
Archival Collection
Homer Rissman Architectural Records
To request this item in person:
Collection Number: MS-00452
Collection Name: Homer Rissman Architectural Records
Box/Folder: Box 22
Collection Name: Homer Rissman Architectural Records
Box/Folder: Box 22
Archival Component
Interiors correspondence
Level of Description
File
Archival Collection
Homer Rissman Architectural Records
To request this item in person:
Collection Number: MS-00452
Collection Name: Homer Rissman Architectural Records
Box/Folder: Box 22
Collection Name: Homer Rissman Architectural Records
Box/Folder: Box 22
Archival Component
Interior View
Level of Description
File
Archival Collection
Guide to the Canadian Film Centre Worldwide Short Film Festival Submissions
To request this item in person:
Collection Number: MS-00615
Collection Name: Guide to the Canadian Film Centre Worldwide Short Film Festival Submissions
Box/Folder: Box 2006-018
Collection Name: Guide to the Canadian Film Centre Worldwide Short Film Festival Submissions
Box/Folder: Box 2006-018
Archival Component
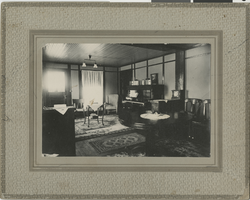
Interior of Newell Leavitt home: photograph
Date
1914 (year approximate)
Archival Collection
Description
Interior of Newell Leavitt Home at Fourth and Bridger, Las Vegas, Nevada, ca. 1914. Note the tongue and groove wood ceiling and walls composed of sections of composition board, not plaster.
Image
Pagination
Refine my results
Content Type
Creator or Contributor
Subject
Archival Collection
Digital Project
Resource Type
Year
Material Type
Place
Language
Records Classification

