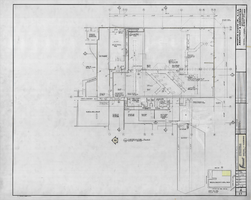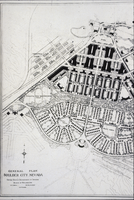Search the Special Collections and Archives Portal
Search Results
Architectural project files, undated
Level of Description
Scope and Contents
This set includes born digital collection materials
Archival Collection
Collection Name: Ethan Jennings Jr. Architectural Records
Box/Folder: Box 225
Archival Component
Bergman Walls & Associates Architectural Drawings
Identifier
Abstract
The Bergman Walls & Associates architectural drawings are comprised of architectural and interior drawings created between 1997 and 2017. The drawings primarily focus on Las Vegas, Nevada properties, but also include drawings for projects around the United States and international locations. Typical drawing types include initial design sketches, exterior and interior perspective renderings, site plans, floor plans, sections, elevations, and detail drawings and diagrams of specific building components. The material is available in the form of physical drawings, digital scans of original content, and computer generated renderings, with some material in the collection unique to either physical or digital formats.
Archival Collection
Architectural drawing software, undated
Level of Description
Scope and Contents
This set includes born digital collection materials
Archival Collection
Collection Name: Ethan Jennings Jr. Architectural Records
Box/Folder: Box 224
Archival Component

Partial Mezzanine Plan, Fremont: architecture drawing
Date
Archival Collection
Description
From the Martin Stern Architectural Records (MS-00382). Written on the image: "Martin Stern Jr., A.I.A. Architect & Associates. Berton Charles Severson. Brian Walter Webb. Mas Tokubo. Fred Anderson. Joel Bergman. Bruce Koerner. 9348 Santa Monica Boulevard, Beverly Hills, California (213)-273-0215/878-5220. Partial Mezzanine Plan. Additions and Alterations. Fremont Hotel and Casino Las Vegas, Nevada. No. Date. Revisions. 1. 3-17-79. Addendum #1. 4. 4-27-76. Addendum #4. Job Number 01702. Scale as noted. Drawn By C.C. Job Captain G.S. Checked By F.A. Date 3-3-76. Sheet Number A13".
Image

Slide of an architectural drawing of Boulder City, Nevada, March 5, 1931
Date
Archival Collection
Description
Image
#72713: Steffen Lehmann Director, School of Architecture, and Professor of Architecture, 2019 May 03
Level of Description
Archival Collection
Collection Name: University of Nevada, Las Vegas Creative Services Records (2010s)
Box/Folder: Digital File 01
Archival Component
Architectural plans and blueprints, 1955
Level of Description
Archival Collection
Collection Name: Dunes Hotel and Casino Records
Box/Folder: Box 01
Archival Component
Jeanne Brown Papers on UNLV Architecture Studies Library
Identifier
Abstract
The Jeanne Brown Papers on UNLV Architecture Studies Library (1985-2014) collection contains reports, surveys, meeting minutes, and correspondence pertaining to the Architecture Studies Library (ASL) at the University of Nevada, Las Vegas (UNLV). The bulk of the collection consists of Architecture Studies Library files from Jeanne Brown, such as planning files, annual reports, employee and student survey reports, cabinet meeting notes, Brown’s publications, and Brown’s Librarian Emerita application.
Archival Collection
Architecture events, 1998-2008
Level of Description
Archival Collection
Collection Name: University of Nevada, Las Vegas Poster Collection
Box/Folder: Flat File 10
Archival Component
Lee and Thomas Beam Music Center Architectural Records
Identifier
Abstract
The Lee and Thomas Beam Music Center Architectural Records (1998-1999) contain architectural drawing sets for the Lee and Thomas Beam Music Center's design and construction. Located on the University of Nevada, Las Vegas campus, the Lee and Thomas Beam Music Center provides professional and liberal arts education to students seeking a career in the study and creation of music. The school enrolls more than 400 music majors and attracts students throughout America and internationally.
Archival Collection
