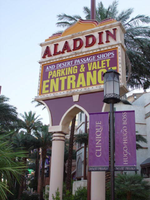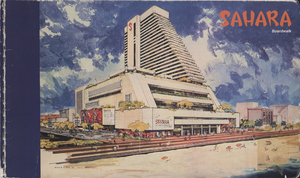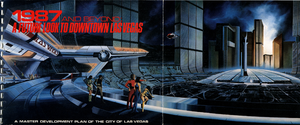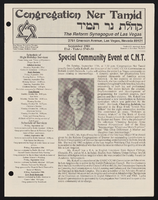Search the Special Collections and Archives Portal
Search Results

Photographs of Aladdin Casino Hotel and Resort signs, Las Vegas (Nev.), 2002
Date
Archival Collection
Description
Site name: Aladdin Hotel (Las Vegas, Nev.)
Site address: 3667 Las Vegas Blvd
Sign owner: Aladdin Gaming LLC
Sign details: Just north of Harmon across the street from the Harley Davidson café, the stretch of the Aladdin property begins. The facade of the building is a pedestrian designed attraction, for it replaces the sidewalk. One must pass along the elaborate array of landscaping, to be confronted by the massive replication of the ancient Persian city, fully realizing it's Arabian Nights theme. Various signage does adorn the Aladdin property, Including a small one sided message board, resembling a miniature pylon, two jumbo LCD screens adorned with text, and entrance signs cover a couple of entrances.
Sign condition: Structure 5 Surface 5 Lighting 5--All signage is in good repair.
Sign form: Pylon; Fascia
Sign-specific description: The first sign you come upon is a small single sided pylon , which houses a message cabinet, and a channel letter logo for the Aladdin. Two poles rise out of a flowerbed, supporting a purple-faced message cabinet reading about valet and parking service. Incandescent bulbs surround the box along the border. Above that section, Aladdin is spelled in red channel letters, filled with red neon. They are hung upon the remainder of space on the upper portion of the cabinet, which only rises an additional 10 inches or so above the internally lit cabinet. The top of the cabinet is adorned with a three-tiered sculpted steel section mimicking the classic shape of the Persian spire seen so often in the property. Each section is finished in a different color: gold, pink and purple. Two neon tubes run the circumference of the tops of the poles, just underneath the negative Persian spire shape, which supports the internally lit cabinet. Neon tubes also border the tops and bottoms of each section of the sign as well as following the contour of the sculpted edges. This sign faces southwest and is found on the south end of the property and is the first sign you see walking on the property headed north. The first casino entrance is seen north of the previous sign and is above an entrance. The negative space of a Persian arch, preceding the entrance is occupied by a sign which designating an entrance. It is essentially one giant pan channel, with a smaller positive shaped cabinet in the center. Aladdin is spelled in gold polished channel letters with blue plastic faces. Another sign, of this sort, is also further down the face of the building. Translucent red ruby shapes run horizontally across the bottom. As the building steps up in various places, a larger, higher elevation, approximately in the center of the complex, plays host to two LCD screens facing northwest and southwest on the surface of the wall. Above each screen, Aladdin is spelled with larger red translucent letters, backed with white neon. When the light is visible, it creates a halo of white light around the text.
Sign - type of display: Neon; Incandescent; Matrix
Sign - media: Steel; Plastic
Sign animation: Chasing
Notes: The only Animation which I see present are in the pan channels occupying the negative Persian arch shape over two of the entrances on the west face of the building. The red plastic jewel shapes chase from either side to meet in the middle.
Sign environment: The Aladdin property lies between Harmon avenue and the Paris Hotel, on the east side of the strip. Headed North from Harmon, on the east side of the street, the pedestrian is enveloped by the properties façade, for it replaces a standard sidewalk. Once inside the path along the façade, it curves to and fro, mostly toward the casino entrances. Tall shrubbery and bushes separate the pedestrian from Las Vegas Blvd, creating a world all to it's own.
Sign architect of record: Nadel Architects, Contractor: Adp/Fd, Fluor Daniel
Sign - date of installation: 2000
Sign - thematic influences: The theme surrounding the Aladdin is centered around the Arabian Nights theme of an ancient Persian city or palace. Restaurants and storefronts are cased in with faux stone facades topped with bulbous towers and Persian spires. The significance lies in the lineage of the Aladdin transformed through the years since its change of management in 1966. It stands today holding the same theme but designed to fit in with the themed mega resorts currently present on the strip. The exterior is completely engulfed in themed architecture but draws references not only to its past self but other desert fantasy themed resorts such as the Desert Inn and the Sahara.
Surveyor: Joshua Cannaday
Survey - date completed: 2002
Sign keywords: Chasing; Steel; Plastic; Neon; Incandescent; Matrix; Pylon; Fascia; LCD; Internally illuminated
Mixed Content
Hooper, Robert Scott
Robert Scott Hooper, was an artist and photographer based in Las Vegas, Nevada who photographed diverse subjects over many decades. His work has been seen on the pages of newspapers and magazines worldwide, from Life to the cover of Playboy; featured on billboards, posters, postcards, phone cards and video game machines; and exhibited in galleries and private collections. He won numerous awards for his creations in graphic arts, commercial television production, advertising, print work, and even photographing a centerfold for Playboy.
Person
University of Nevada, Las Vegas University Libraries Records
Identifier
Abstract
The University of Nevada, Las Vegas University Libraries Records include reports, subject files, administrative files, communication, and planning records from the James R. Dickinson Library and Lied Library from 1959 to 2025.
Archival Collection
Anna Dean Kepper Papers
Identifier
Abstract
The Anna Dean Kepper Papers (1903-1924, 1965-1983) contain records, correspondence, photographic slides, research notes, newspaper clippings, and audiovisual tapes, as well as Kepper's research notes, drafts, and transcribed oral history interviews that she used for her thesis on the Fusileers in Ostego County, New York. She was the Curator of the Special Collections and Archives Department in the University of Nevada, Las Vegas Library from 1973 to 1983.
Archival Collection
Allied Arts Council of Southern Nevada Records
Identifier
Abstract
The Allied Arts Council of Southern Nevada (AACSN) Records are comprised of the organizational records of the Allied Arts Council, a Las Vegas, Nevada-based non-profit organization that promoted the arts and cultural life in Southern Nevada from 1971 to 1999. Materials include meeting minutes, financial records, correspondence, membership information, publications, event information, project files, photographs, audio cassettes, VHS, and U-Matic tapes.
Archival Collection

Lynnette Sawyer oral history interview: transcript
Date
Archival Collection
Description
Oral history interview with Lynnette Sawyer conducted by Nathalie Martinez on January 03, 2019 for the Latinx Voices of Southern Nevada Oral History Project. Barbara Tabach and Laurents Bañuelos-Benitez also participate in the questioning. Lynnette Sawyer identifies as a Puerto Rican woman born and raised in Spanish Harlem in New York. Her ancestry extends from Spain to Africa and has helped her identity, as she became an educator and museum curator. She describes her life in New York and her journey to Las Vegas. As the founder of the Hispanic Museum of Nevada, she wanted to create a space that would teach young Latinos about their history and heritage.
Text

Proposal for the Sahara Boardwalk Hotel and Casino, Atlantic City, documents supporting petition for New Jersey Gaming License, 1980
Date
Description
Information regarding the proposed Sahara Boardwalk Hotel Casino in Atlantic City, including applicant information, project description, project graphics, other agency approvals, financing plans, impact studies, and anticipated legal issues. Unbuilt project. Del E. Webb Corporation, developers; Martin Stern, Jr.; A.I.A Architect & Associates
Image

Proposal for 1987 and beyond: a future look to Downtown Las Vegas, February 1, 1987
Date
Description
Overview of a master development plan for the City of Las Vegas from 1987.
Image

Transcript of interview with Pat Geuder by Darryel Mayer, April 15, 1980
Date
Archival Collection
Description
On April 15, 1980, Darryel Mayes interviewed Pat Geuder, Ph.D., (born 1931 in Pontiac, Michigan) about her life in Las Vegas, Nevada. Geuder discusses in detail some of the changes that occurred over the years to the University of Nevada, Las Vegas campus, from the time she was a student to the then-present date when she worked as a professor. She specifically talks about the first buildings on campus, the development of nearby roads, and other changes over the years. Geuder also describes the enrollment of students, nearby housing, and her thoughts on the future of the campus.
Text

