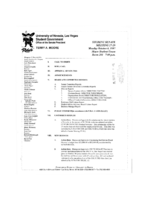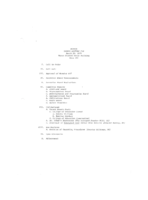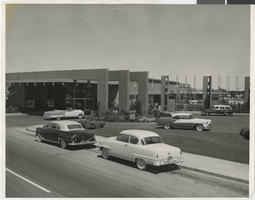Search the Special Collections and Archives Portal
Search Results

Meeting minutes for Consolidated Student Senate University of Nevada, Las Vegas, October 06, 1997
Date
Archival Collection
Description
Text

Photographs of Blue Note signs, Las Vegas (Nev.), 2002
Date
Archival Collection
Description
Site address: 3663 S Las Vegas Blvd
Sign owner: Blue Note International: Father & Son team of Danny and Steven Bensusan
Sign details: The Blue Note is located a short distance east, down Harmon Ave., on the north side of the street, facing south. It is part of the Aladdin Hotel Casino. A vacant lot resides on the corner, and is the only thing that separates the Blue Note from the Strip. Signage for the property includes two logo wall signs on the west wall of the building, a vertical blade sign and an entrance sign over the main port to the establishment.
Sign condition: Structure 5 Surface 5 Lighting 5
Sign form: Fascia
Sign-specific description: Just east off of Las Vegas Blvd, down Harmon Ave, lies the entrance to the "Blue Note: Jazz Capital of the World." The Blue Note is actually part of the Aladdin property, residing in the eastern most wing of the building, on the south side of Harmon. The majority of the signage hangs on the front of the building, which faces south toward Harmon Ave., with additional signage on the west face of the structure that extends from the Aladdin property. A vacant lot on the north east corner separates the Blue Note from the rest of the strip. The structure of the building and the design of the signage are juxtaposed with the building still being finished in a Persian Palace theme. While the signs are reminiscent of roaring twenties style font and theatre front design. Several different types of signs adorn the Blue Note. Two wall /logo signs hang on the west side of the building, while a sculpted entrance marquee, a hanging logo sign, and a vertical blade sign hung on the south side of the building. The west wall logo sign is composed of blue channel letters spelling the text " Blue Note," separated by a circular cabinet with a tube of neon bent to emulate the shape of a musical note placed in the middle. Five steel bars just out from either side of the cabinet. Below the text, a white steel cabinet with rounded ends, support a thin set of blue channel letters reading, "Jazz capital of the world." Further to the right a set of pink channel letters rest upon the upper portion of the corner of the structure. The letters are filled with pink neon. Along the South face of the building the first sign, hung in close proximity to the southwest corner, a vertical blade sign sits on a radius base of shaped molding jutting out of the wall. The actual body of the sign is a double backed cabinet finished in polished aluminum, with blue pin striping along the edges as well as along the rounded edge of the top. Near the top of the sign, the same rounded cabinet seen on the west wall of the structure, is integrated into the blade facing east/west. The cabinet is thicker in width to compensate for the width of the actual sign. The edges of the steel structure are painted in the same blue tone. The afore mentioned blue neon tubing fashioned into the shape of the note resides in this cabinet also. Along the east/west sides of the sign the text "The Blue Note," runs vertically from top to bottom, in blue channel letters only interrupted by the circular cabinet. The panel, which the text resides is painted white. Along the edge of the blade, which faces south, the text "Blue Note" is spelled vertically in blue channel letters. Sitting along the edge of the base, which the sign sits on, thin red channel letters stand almost independently, wrapping around the radius of the base. Starting on the west side of the sign and finishing on the east side, the text reads "Club & Cafe." These letters are filled with tubes of red neon. The letters are attached to a backing radius band of metal appearing to be gold. Further down the face of the building the main entrance to the building plays host to an overhead marquee/logo sign incorporating sculptural elements as well. Directly in the center of the composition, a long horizontal cabinet plays host to the red channel letters filed with red neon, reading, "World's Finest Jazz Club." Sitting on the top edge of the cabinet the same configuration of the Blue Note logo sign along with the circular cabinet, rests in front a sculpted piece of black steel. This piece of black painted steel is cut to appear as if it is the open top to a piano. Along the interior edge of the lid tubes of blue neon form a blue border. Between the piano top and the Blue Note logo, a horizontal steel grate serves as a divider as well as support for the blue channel letters. This entire section sits on a long horizontal ledge composed of a long polished steel section with a long LED message center just below that. Slightly recessed below the message center another width of overhang constructed of steel is painted to appear as if it is made of piano keys. Along the wall, just above the door, the pink channel letters read "Insomnia" with pink neon on the interior.
Sign - type of display: Neon
Sign - media: Steel; Fiberglass
Sign - non-neon treatments: Paint
Sign environment: Situated just east off the strip, down Harmon Avenue, the Blue Note is the only attraction in its immediate area. Even though it is part of the Aladdin complex, the closest property is the Harley Davidson Cafe on the south east corner of Harmon and Las Vegas Blvd At night, the property loses its Arabian Nights architecture emitting a sultry glow of neon. It is hard to miss, if a pedestrian peers down the street while traveling north or south, on the east side of the strip. During the day, the architecture helps to blend in the property to appear as it is, part of the Aladdin.
Sign manufacturer: YESCO
Sign - date of installation: 2000
Sign - thematic influences: The building itself is part of the actual Aladdin property, so the faced of the structure is themed in the manner of an ancient Persian city. It is an interesting juxtaposition for the sleek, modern finish and colors of the signage, with the organic facade of domed towers and stone facade. The Blue note signage is themed around the subject of music, specifically Jazz and Blues music. The blue hue of the neon, and the cabinet containing the crafted musical note are all evidence of this. The blade sign is thematically influenced by marquee building signs for theaters and music clubs from the first part of the century, specifically the forties and fifties. Such examples that utilized a similar designed blade sign were properties from the 1930's 40's and 50's such as The Boulder Club, The Pioneer Club, and the Las Vegas Club.
Surveyor: Joshua Cannaday
Survey - date completed: 2002
Sign keywords: Fascia; Neon; Steel; Fiberglass; Paint
Mixed Content
Audio clip of an interview with Kenneth Fong by Lois goodall on February 22, 2014
Date
Archival Collection
Description
Sound

Transcript of interview with Kate Hausbeck Korgan by Claytee White, February 3, 2010
Date
Archival Collection
Description
Kate Hausbeck Korgan was raised and educated in Buffalo, New York. In 1995, after receiving her doctorate in sociology from University of Buffalo, her job search brought her to the University of Nevada, Las Vegas. It was a great fit and she tells of falling in love with the school, the city, and the John S Park Neighborhood. Kate retells the story of the house where she and her family reside. It's original owners were the Gambles who built the house in 1936. It was the second house built in the neighborhood and is the only inhabited adobe house in the city. The house is located on the fringe of John S. Park Neighborhood, about a block off the Strip. Though the location creates traffic that she doesn't like, it is not enough to cause her to move. She describes the newer generation of residents and the changes as the number of school aged children increased. Kate's perspective includes what she describes as the ebb and flow of the community, the beginning of First Fridays, the
Text

Meeting minutes for Consolidated Student Senate, University of Nevada, Las Vegas, March 20, 1979
Date
Archival Collection
Description
Text

Aerial photograph of the Sands Hotel complex (Las Vegas), circa 1968
Date
Archival Collection
Description
Aerial view of the Sands complex.
Site Name: Sands Hotel
Address: 3355 Las Vegas Boulevard South
Image

Photograph of empty casino in the Sands (Las Vegas), circa 1950s
Date
Archival Collection
Description
Empty casino area of the Sands in the 1950s.
Site Name: Sands Hotel
Address: 3355 Las Vegas Boulevard South
Image

Photograph of the Sands entrance and porte-cochère (Las Vegas), 1954
Date
Archival Collection
Description
The porte-cochère and front entrance of the Sands in 1954
Site Name: Sands Hotel
Address: 3355 Las Vegas Boulevard South
Image

Photograph of the Desert Inn exterior (Las Vegas), circa late 1970s
Date
Archival Collection
Description
The Desert Inn Hotel and Country Club from Las Vegas Boulevard.
Site Name: Desert Inn
Address: 3045 Las Vegas Boulevard South
Image

Photograph of Desert Inn at night (Las Vegas), 1969
Date
Archival Collection
Description
Front of the Desert Inn Hotel and Casino and tower at night.
Site Name: Desert Inn
Address: 3045 Las Vegas Boulevard South
Image
