Search the Special Collections and Archives Portal
Search Results
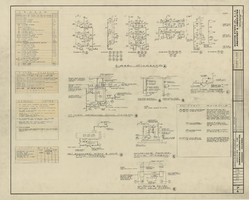
Huntington addition, architectural, electrical, mechanical, and plumbing: architectural drawings, image 027
Date
1967-10-11
Description
Plumbing sheet for the Sheraton-Huntington from Roll 193a in the Martin Stern Architectural Records. This sheet contains riser, pipes, and pump diagrams as well as plumbing schdules and legends.
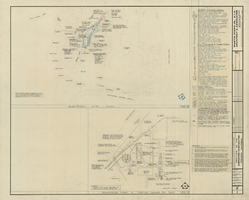
Huntington addition, architectural, electrical, mechanical, and plumbing: architectural drawings, image 028
Date
1967-10-11
Description
Electrical sheet for the Sheraton-Huntington from Roll 193a in the Martin Stern Architectural Records. This sheet contains a site plan for electrical work to be performed.
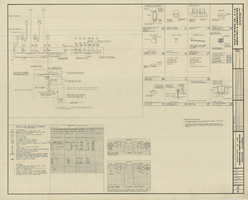
Huntington addition, architectural, electrical, mechanical, and plumbing: architectural drawings, image 029
Date
1967-10-11
Description
Electrical sheet for the Sheraton-Huntington from Roll 193a in the Martin Stern Architectural Records. This sheet contains schedules, diagrams, and electrical component details.
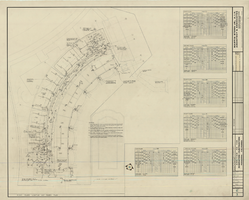
Huntington addition, architectural, electrical, mechanical, and plumbing: architectural drawings, image 030
Date
1967-10-11
Description
Electrical sheet for the Sheraton-Huntington from Roll 193a in the Martin Stern Architectural Records. This sheet contains the first floor's lighting and power plan, as well as the panel schedules for the building.
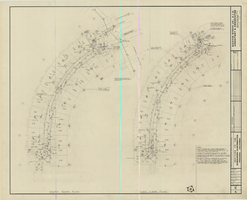
Huntington addition, architectural, electrical, mechanical, and plumbing: architectural drawings, image 031
Date
1967-10-11
Description
Electrical sheet for the Sheraton-Huntington from Roll 193a in the Martin Stern Architectural Records. This sheet contains the second and third floors' lighting and power plans.
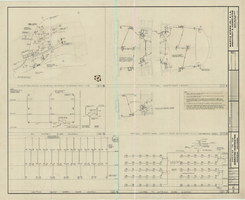
Huntington addition, architectural, electrical, mechanical, and plumbing: architectural drawings, image 032
Date
1967-10-11
Description
Electrical sheet for the Sheraton-Huntington from Roll 193a in the Martin Stern Architectural Records. This sheet contains electrical floor plans for typical guest rooms and the equipment room, as well as electrical riser diagrams.
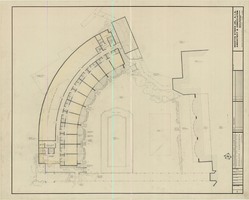
Huntington addition, architectural, electrical, mechanical, and plumbing: architectural drawings, image 033
Date
1967-10-11
Description
Preliminary design sheet for the Sheraton-Huntington from Roll 193a in the Martin Stern Architectural Records. This sheet contains the first floor plan for a proposed design for a sixty room addition.
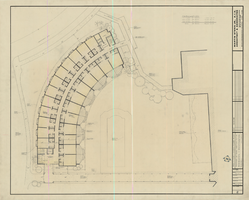
Huntington addition, architectural, electrical, mechanical, and plumbing: architectural drawings, image 034
Date
1967-10-11
Description
Preliminary design sheet for the Sheraton-Huntington from Roll 193a in the Martin Stern Architectural Records. This sheet contains the second floor plan for a proposed design for a sixty room addition.
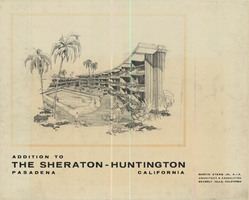
Huntington addition, architectural, electrical, mechanical, and plumbing: architectural drawings, image 035
Date
1967-10-11
Description
Cover for the Sheraton-Huntington in the Martin Stern Architectural Records.
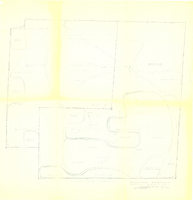
Nevada Southern University master plan: architectural drawings
Date
1961-10-26
Archival Collection
Description
Master plans of Nevada Southern University (University of Nevada, Las Vegas), from flat file 198 of the James B. McDaniel Architectural Records (MS-00203).
Image
Pagination
Refine my results
Content Type
Creator or Contributor
Subject
Archival Collection
Digital Project
Resource Type
Material Type
Place
Language
Records Classification
