Search the Special Collections and Archives Portal
Search Results
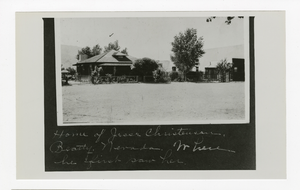
Photograph of Jesse Christensen home, Bullfrog Hills (Nev.), early 1900s
Date
Archival Collection
Description
Caption: Home of Jesse Christensen. Beatty, Nevada, where he first saw her.
Image
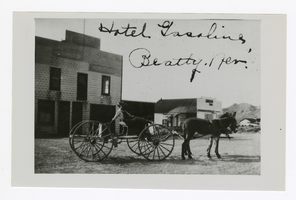
Photograph of man driving wagon in front of hotel, Beatty (Nev.), early 1900s
Date
Archival Collection
Description
Image
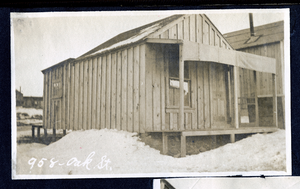
Photograph of a house at 958 Oak Street, Goldfield (Nev.), 1900-1920
Date
Archival Collection
Description
Image
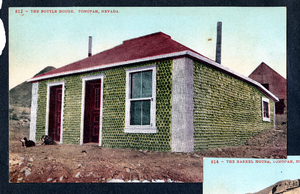
Postcard of a house made of glass bottles, Tonopah, (Nev.), 1900-1920
Date
Archival Collection
Description
Site Name: Peck's Bottle House (Tonopah, Nev.)
Image
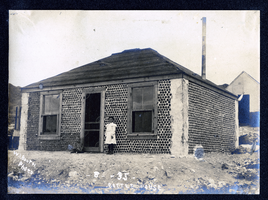
Photograph of children in front of bottle house, Goldfield (Nev.), early 1900s
Archival Collection
Description
Image
Photograph of Clyde Jackson cabin No. 1, Tonopah (Nev.), 1905
Date
Archival Collection
Description
Image
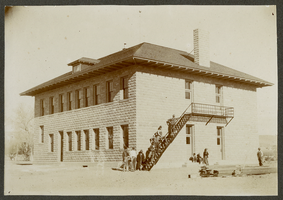
Photograph of people standing on stairs of Lincoln County High School, Panaca (Nev.), 1912
Date
Archival Collection
Description
Image
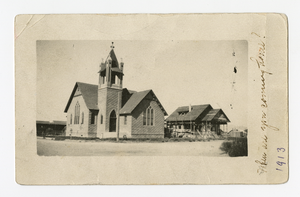
Photograph of the First Methodist Church, Las Vegas (Nev.), 1913
Date
Archival Collection
Description
Image
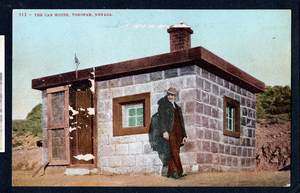
Postcard of a man standing in front of house made of metal cans, Tonopah, (Nev.), 19000-1920
Date
Archival Collection
Description
Image

Transcript of interview with DeRuyter Butler by Stefani Evans and Claytee White, September 15, 2016
Date
Archival Collection
Description
Not many sixteen-year-olds assume the roles of father and mother to three younger siblings (one an infant), graduate from high school on time, and earn a full-ride scholarship (plus a loan) to a prestigious university. One such sixteen-year-old was Washington, D.C., native DeRuyter O. Butler, Executive Vice President of Architecture, Butler/Ashworth Architects, Ltd., LLC, and formerly Executive Vice President, Architecture, of Wynn Design & Development, LLC, and Director of Architecture, Atlandia Design & Furnishings, Inc. Determined to do right on behalf of his siblings and himself, Butler recruited his grandmother and enrolled in Catholic University, earning his B.S. in Architecture in 1977 while working overtime at the U.S. Post Office, buying a house in Maryland, and supporting his family. His first professional job in Philadelphia required him to rethink his living arrangements. Partnering with his sister, who assumed childcare duties during the week in Maryland, Butler lived in New Jersey during the week and commuted to Maryland on the weekends. After four years in that position and a short stint of being unemployed, in 1982 he became a draftsperson for Steve Wynn's Atlandia Design in Atlantic City. After he had worked with architects Joel Bergman and Paul Steelman in Atlantic City for four years, Wynn moved Atlandia Design to Las Vegas. Butler followed in 1986, bringing with him his grandmother and his youngest brother. In this interview, Butler discusses his unusual career path; the challenges of responding to and anticipating entertainment and recreation market trends; Wynn's insistence on always striving for "better"; and the importance of concealing service infrastructure in order to create the ultimate guest experience. He emphasizes Wynn's leadership in the gaming industry and with Clark County and the City of Las Vegas. He speaks to lessons learned from designing The Mirage, Bellagio, the Wynn, Wynn Palace, and Encore. Finally, he describes real-world limitations to building such as drought and historic water rights; traffic patterns, ride-hailing companies, and parking restrictions, and flight patterns and building heights.
Text
