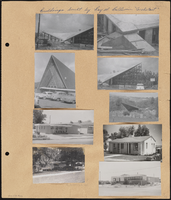Search the Special Collections and Archives Portal
Search Results

Various buildings built by Ray W. Baldwin in Las Vegas, Nevada: photographic prints
Date
Archival Collection
Description
Image
Sheree Downs Las Vegas, Nevada Photographs
Identifier
Abstract
The Sheree Downs Las Vegas, Nevada Photographs are comprised of photographs Downs took between 1976 and 1995 during visits to Las Vegas, Nevada. The photographs document the evolution of hotel and casino architecture and signage on the Las Vegas Strip and in downtown Las Vegas. Also included are photographs of various tourist attractions in Las Vegas and souvenirs from casinos.
Archival Collection
Las Vegas High School Architectural Drawings
Identifier
Abstract
The Las Vegas High School architectural drawings include blueprints for various improvements, expansions, additions, and renovations performed for the Las Vegas, Nevada high school between 1929 and 1972. The architectural drawing sets include site plans, floor plans, elevations, sections, building component details, and structural drawings.
Archival Collection
UNLV University Libraries Photographs of the Development of the Las Vegas Valley, Nevada
Identifier
Abstract
The UNLV University Libraries Photographs of the Development of the Las Vegas Valley, Nevada (2016-2020) are comprised of digital photographs captured as part of the Special Collections and Archives Building Las Vegas project. Digital photographs shot in the Las Vegas Valley, Nevada, include color images of street scenes, neighborhoods, developments, land use, housing, flood control, parks, traffic patterns, and parts of the tourism corridor including casinos and hotels.
Archival Collection
Harry Hayden Whiteley Photograph Collection
Identifier
Abstract
The Harry Hayden Whiteley Photograph Collection (approximately 1940-1967) contains photographic prints and one photographic negative depicting buildings, people, and project locations associated with the Las Vegas, Nevada architect Harry Hayden Whiteley. There is also one album containing photographs of contemporary churches compiled by Whiteley between 1953 to 1958.
Archival Collection
Cindy Coletti Papers
Identifier
Abstract
The Cindy Coletti Papers are comprised primarily of magazine and newspaper articles, and promotional brochures from approximately 1978 to 2017 about custom home designer Cindy Coletti and her company, Sun West Custom Homes, that was established in Las Vegas, Nevada in 1989. The collection also includes commendations for Coletti from the governor of Nevada and the Nevada congressional delegation for her accompishments as a small business owner. Also included are some promotional brochures and a digitized scrapbook portfolio of custom homes designed by Coletti's previous design company, El Rancho West.
Archival Collection
University of Nevada, Las Vegas School of Architecture Records
Identifier
Abstract
The University of Nevada, Las Vegas School of Architecture Records (1980-2011) include marketing material, curriculum development material, student letters to the Nevada legislative counsel, journals, newspaper clippings, and architectural drawing sets for the school building's construction.
Archival Collection
Domingo Cambeiro Corporation Architectural Records
Identifier
Abstract
The Domingo Cambeiro Corporation Architectural Records contain renderings and presentation boards depicting schools, commercial properties, public facilities, and government buildings throughout Las Vegas, Nevada between 1979 to 2010. The collection also includes architectural drawings of the Thomas & Mack Center on the campus of the University of Nevada, Las Vegas.
Archival Collection
American Institute of Architects (AIA) Nevada Design & Service Awards Records
Identifier
Abstract
The American Institute of Architects (AIA) Nevada Design & Service Awards Records (2015-2016) is comprised entirely of digital files of forms and project submittals for one of its sub-programs: the AIA Nevada Excellence In Design Awards. These projects primarily pertain to Las Vegas, Nevada, but include other locations throughout Nevada, the United States, and internationally. Project types include residences, commercial buildings, public facilities, and educational buildings.
Archival Collection
Harry Hayden Whiteley Architectural Records
Identifier
Abstract
The Harry Hayden Whiteley Architectural Records are comprised of architectural records (1931-1970) created and/or maintained by the American architect Harry Hayden Whiteley and/or his architectural firm, known as Harry Hayden Whiteley and Associates. This collection includes 30.21 linear feet of materials including 45 items from over 30 projects. The collection focuses on his work in the Las Vegas and Reno, Nevada areas. The materials feature both architectural drawings and project files. Architectural drawings include pencil and ink on tracing paper preliminary sketches and mounted artist’s renderings used for presentations and promotional materials. Project files include project correspondence, photographs, and structural calculations. The drawings also contain work from the architect Paul Revere Williams. The collection includes architectural drawings for hotels, shopping plazas, residential developments, and office buildings.
Archival Collection
