Search the Special Collections and Archives Portal
Search Results
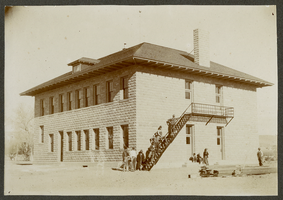
Photograph of people standing on stairs of Lincoln County High School, Panaca (Nev.), 1912
Date
Archival Collection
Description
Image
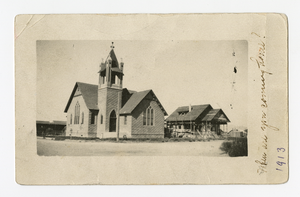
Photograph of the First Methodist Church, Las Vegas (Nev.), 1913
Date
Archival Collection
Description
Image
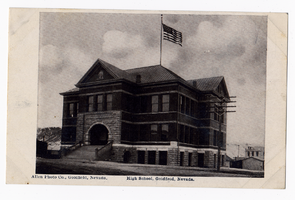
Postcard of Goldfield High School, Goldfield (Nev.), 1900-1925
Date
Archival Collection
Description
Image
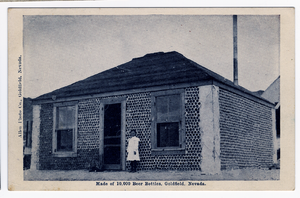
Postcard of a girl in front of the Bottle House, Goldfield (Nev.), 1900-1925
Date
Archival Collection
Description
Image
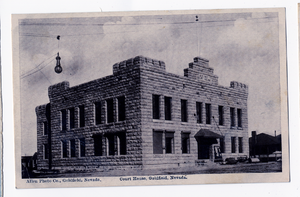
Postcard of the Goldfield Courthouse, Goldfield (Nev.), 1900-1925
Date
Archival Collection
Description
Image
Ethan Jennings Jr. Architectural Records
Identifier
Abstract
The collection is comprised of architectural drawings (1952-1997) completed by American architect, Ethan Jennings Jr. and/or his architectural firm, Ethan Jennings Jr., AIA, CSI and includes Jenning's work from the firm of John Badgley, AIA, where Ethan Jennings Jr. worked in Southern California during the 1950s, as well as work Jenning's completed with Americo Inc., and Tolosa Group. The collection contains 217 sets of drawings, 6 boxes of project records, and 8 flat files of oversized material from over 200 different projects primarily located in California with some projects located in the Las Vegas area. The materials feature hand-drawn architectural drawings, ranging from preliminary sketches to construction documents. The drawings also contain work from consultants, engineers, and other architects who collaborated on the development of the various projects. The drawings include: commercial, industrial, professional, civic, residential, and religious buildings of varying scales, such as libraries, apartments, warehouses, office developments, schools, military buildings, churches, and custom single-family homes located throughout California and Las Vegas. The drawings also include a number of additions, remodels, and renovations. The collection also contains project records like structural calculations and drawings, project manuals and specifications, bid documents, and professional correspondence.
Archival Collection
MacDonald Ranch Architectural Records
Identifier
Abstract
The MacDonald Ranch Architectural Records contain master plans, architectural drawings, civil drawings, and landscape drawings primarily detailing the community development process of MacDonald Ranch, one of the oldest and most affluent master-planned communities in Clark County, Nevada between 1972 to 2007. Included are also drawings for MacDonald Highlands and Green Valley Ranch.
Archival Collection
UNLV University Libraries Collection of Architecture Drawings
Identifier
Abstract
UNLV University Libraries Collection of Architecture Drawings contains original hand-drawn architectural drawings, print reproductions, computer generated prints, and board-mounted artist renderings dating between 1926 and 2003. The collection primarily focuses on Las Vegas, Nevada, but also includes projects throughout Nevada and other states including Utah, Arizona, California, Mississippi, and Colorado.
Archival Collection
James B. McDaniel Architectural Records
Identifier
Abstract
The James B. McDaniel Records (1960-1978) comprise the plans and drawings created by Las Vegas, Nevada architect James McDaniel who worked independently as James Brooks McDaniel Architect (from 1960-1978) and with a partner as Moffitt and McDaniel Architects, Limited (during the 1970s). This collection includes materials from over 115 projects managed by McDaniel. Records include oversized architectural drawings, and files of architectural projects. McDaniel designed many University of Nevada, Las Vegas (UNLV) buildings, residential, commercial, and landscape designs for Las Vegas clients. Also included are business files of construction estimates, specifications, invoices, change orders, and correspondence.
Archival Collection
Elders of Engineering roundtable discussion
Identifier
Abstract
Roundtable discussion with University of Nevada, Las Vegas (UNLV) engineers Ramon Martinez, Richard Wyman, Herbert C. Wells, and Robert Skaggs conducted by Dave Emerson on May 6, 2006 for the UNLV @ 50 Oral History Project. In this discussion, the engineers talked about how they joined UNLV and pursued careers in their respective fields of engineering. They also discussed the creation and development of engineering courses at UNLV, Geological Engineering and Dynamics. Martinez, Wyman, Wells, and Skaggs also detail their individual undergraduate education at different colleges before coming to UNLV.
Archival Collection
