Search the Special Collections and Archives Portal
Search Results
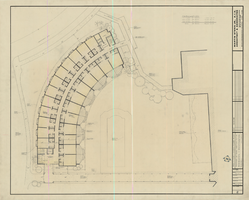
Huntington addition, architectural, electrical, mechanical, and plumbing: architectural drawings, image 034
Date
1967-10-11
Description
Preliminary design sheet for the Sheraton-Huntington from Roll 193a in the Martin Stern Architectural Records. This sheet contains the second floor plan for a proposed design for a sixty room addition.
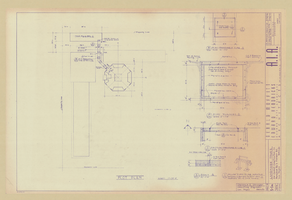
Original Landmark Tower structural drawings, sheets S1-S105: architectural drawings, image 001
Date
1961-10-26
Description
Structural sheet for the Landmark Hotel and Casino from flat file 232b of the Martin Stern Architectural Records.
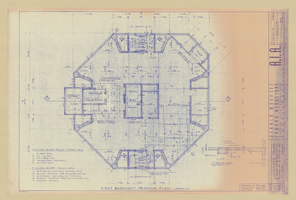
Original Landmark Tower structural drawings, sheets S1-S105: architectural drawings, image 002
Date
1961-10-26
Description
Structural sheet for the Landmark Hotel and Casino from flat file 232b of the Martin Stern Architectural Records. This sheet contains the first basement's stuctural framing layout.
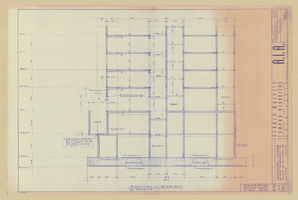
Original Landmark Tower structural drawings, sheets S1-S105: architectural drawings, image 003
Date
1961-10-26
Description
Structural sheet for the Landmark Hotel and Casino from flat file 232b of the Martin Stern Architectural Records. This sheet shows a section through the tower's basement.

Original Landmark Tower structural drawings, sheets S1-S105: architectural drawings, image 004
Date
1961-10-26
Description
Structural sheet for the Landmark Hotel and Casino from flat file 232b of the Martin Stern Architectural Records. This sheet shows a section through the tower's basement elevator.
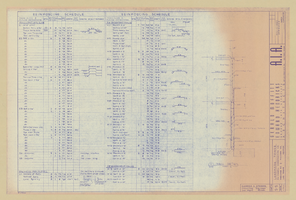
Original Landmark Tower structural drawings, sheets S1-S105: architectural drawings, image 005
Date
1961-10-26
Description
Structural sheet for the Landmark Hotel and Casino from flat file 232b of the Martin Stern Architectural Records. This sheet contains schedules for structural trusses, beams, and columns for the foundation slab, first basement, and second basement. It also includes a wall section demonstrating the structure's composition.

Original Landmark Tower structural drawings, sheets S1-S105: architectural drawings, image 006
Date
1961-10-26
Description
Structural sheet for the Landmark Hotel and Casino from flat file 232b of the Martin Stern Architectural Records. This sheet contains schedules for structural trusses, beams, and slabs for the first basement.
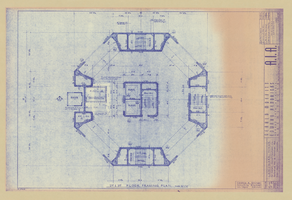
Original Landmark Tower structural drawings, sheets S1-S105: architectural drawings, image 007
Date
1961-10-26
Description
Structural sheet for the Landmark Hotel and Casino from flat file 232b of the Martin Stern Architectural Records. This sheet contains the second and third floor's stuctural framing layout.

Original Landmark Tower structural drawings, sheets S1-S105: architectural drawings, image 008
Date
1961-10-26
Description
Structural sheet for the Landmark Hotel and Casino from flat file 232b of the Martin Stern Architectural Records. This sheet contains schedules for structural beams for the first floor.
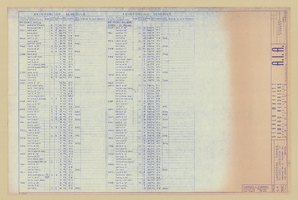
Original Landmark Tower structural drawings, sheets S1-S105: architectural drawings, image 009
Date
1961-10-26
Description
Structural sheet for the Landmark Hotel and Casino from flat file 232b of the Martin Stern Architectural Records. This sheet contains schedules for structural beams for the second floor through the twenty-third floor.
Pagination
Refine my results
Content Type
Creator or Contributor
Subject
Archival Collection
Digital Project
Resource Type
Material Type
Place
Language
Records Classification
