Search the Special Collections and Archives Portal
Search Results
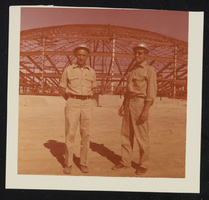
Construction of Las Vegas Convention Center, image 057: photographic print
Date
1958
Archival Collection
Description
Two unnamed workers pictured at the Las Vegas Convention Center construction site.
Image

Construction of Las Vegas Convention Center, image 058: photographic print
Date
1958
Archival Collection
Description
Las Vegas Convention Center William L. Taylor standing on top of the ring on the Dome construction
Image
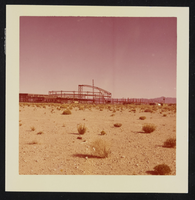
Construction of Las Vegas Convention Center, image 059: photographic print
Date
1958
Archival Collection
Description
View showing construction of the dome on top of the Las Vegas Convention Center
Image

Construction of Las Vegas Convention Center, image 060: photographic print
Date
1958
Archival Collection
Description
View showing construction of the dome on top of the Las Vegas Convention Center
Image

Construction of Las Vegas Convention Center, image 061: photographic print
Date
1958
Archival Collection
Description
View showing construction of the dome on top of the Las Vegas Convention Center
Image
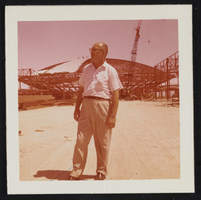
Construction of Las Vegas Convention Center, image 062: photographic print
Date
1958
Archival Collection
Description
Dick Chase pictured at the Las Vegas Convention Center construction site
Image
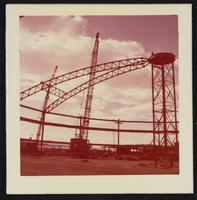
Construction of Las Vegas Convention Center, image 063: photographic print
Date
1958
Archival Collection
Description
View showing construction of the dome on top of the Las Vegas Convention Center
Image
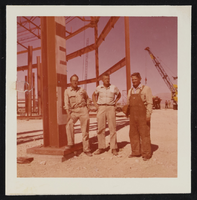
Construction of Las Vegas Convention Center, image 064: photographic print
Date
1958
Archival Collection
Description
Bob Hampton pictured with William and Whitney Hope at the Las Vegas Convention Center construction site.
Image
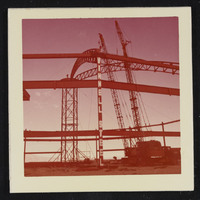
Construction of Las Vegas Convention Center, image 066: photographic print
Date
1958
Archival Collection
Description
View showing construction of the Las Vegas Convention Center
Image
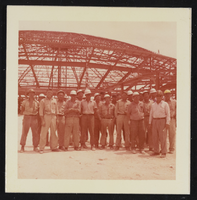
Construction of Las Vegas Convention Center, image 067: photographic print
Date
1958
Archival Collection
Description
Workers at the Las Vegas Convention Center construction site.
Image
Pagination
Refine my results
Content Type
Creator or Contributor
Subject
Archival Collection
Digital Project
Resource Type
Year
Material Type
Place
Language
Records Classification
