Search the Special Collections and Archives Portal
Search Results
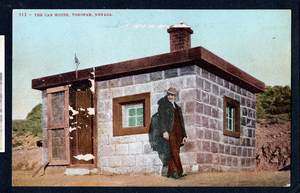
Postcard of a man standing in front of house made of metal cans, Tonopah, (Nev.), 19000-1920
Date
Archival Collection
Description
Image

Transcript of interview with Joel Bergman by Stefani Evans and Claytee D. White, August 03, 2016
Date
Archival Collection
Description
Born in 1936, architect Joel Bergman spent his childhood in Venice, California, the son of Edythe Klein and Harry Bergman, a baker who later turned to dealing in scrap metal. The award-winning designer of such Las Vegas projects as the International Hotel, the MGM Grand Hotel (later Bally's), additions to the Riviera Hotel and the Golden Nugget downtown, the Mirage, Treasure Island, Paris Casino Resort, Caesars Palace, Trump International Hotel and Tower, the Signature at MGM Grand, Rhumbar, Gilley's at Treasure Island, and the Tropicana Hotel and Casino first arrived in Las Vegas in 1968 to work on the International Hotel. In this interview, Bergman discusses his architectural career, which began with his graduation in architecture from the University of Southern California; he also discusses his work with Martin Stern, his sixteen years with Steve Wynn, and the formation of his own architectural firm, Bergman Walls and Associates. Throughout, he pays tribute to the three mentors who had the greatest influence on his work—USC architecture professor Carleton Winslow, architect Berton Severson, and client Steve Wynn—and the ways they visualized people moving through space. He acknowledges other professionals whose work he admired and talks about his wives Marlene Federman, Terrie Colston, Maria Nicolini, and Valentina Bogdanova as well as his children and stepchildren. Joel David Bergman passed away August 24, 2016, three weeks after he gave this interview.
Text

Transcript of interview with Thomas J. Schoeman by Stefani Evans and Claytee D. White, July 18, 2016
Date
Archival Collection
Description
Text
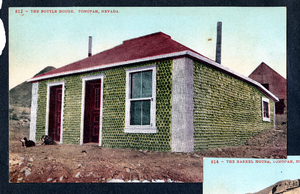
Postcard of a house made of glass bottles, Tonopah, (Nev.), 1900-1920
Date
Archival Collection
Description
Site Name: Peck's Bottle House (Tonopah, Nev.)
Image
Photograph of Clyde Jackson cabin No. 1, Tonopah (Nev.), 1905
Date
Archival Collection
Description
Image
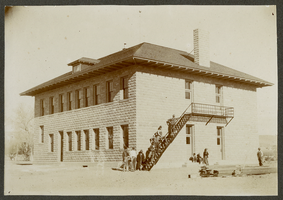
Photograph of people standing on stairs of Lincoln County High School, Panaca (Nev.), 1912
Date
Archival Collection
Description
Image
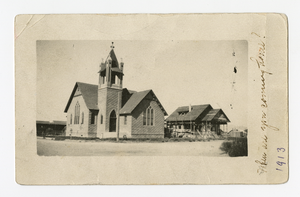
Photograph of the First Methodist Church, Las Vegas (Nev.), 1913
Date
Archival Collection
Description
Image
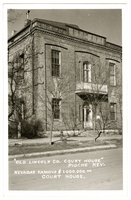
Photograph of the Lincoln County Courthouse, Pioche (Nev.), 1900-1925
Date
Archival Collection
Description
Site Name: Lincoln County Courthouse (Pioche, Nev.)
Image

Transcript of interview with Brad Nelson by Stefani Evans, October 30, 2017
Date
Archival Collection
Description
In 1984, with the advice of his father ringing in his ears, Brad Nelson uprooted his wife and two children from their Denver home and moved them to Henderson, Nevada, where he would begin a new adventure in shaping the new master-planned community of Green Valley with Mark Fine and American Nevada Corporation (ANC). Nelson, lifelong Nebraskan and only child of his parents, arrived armed with a Bachelor's degree in landscape architecture with urban planning option, a Master's degree in urban planning, and fifteen years of planning and executive experience with the national firm of Harmon, O'Donnell and Henniger Planning Consultants. He arrived in time to plan Green Valley's first village, the Village of Silver Spring. By the time he left ANC for Lake Las Vegas in 1999, his work was done and most large parcels had been sold. As Nelson puts it, by 1999 ANC was "out of land, and I'm a land guy." Lake Las Vegas had plenty of undeveloped land, so "land guy" Nelson a chief operating officer
Text
J. A. Tiberti Construction Records
Identifier
Abstract
The J. A. Tiberti Construction Records include material documenting construction work performed throughout Las Vegas, Nevada between 1950 and 2011 including bid packages, specifications, contracts, correspondence, company records, legal documents, and architectural plans.
Archival Collection
